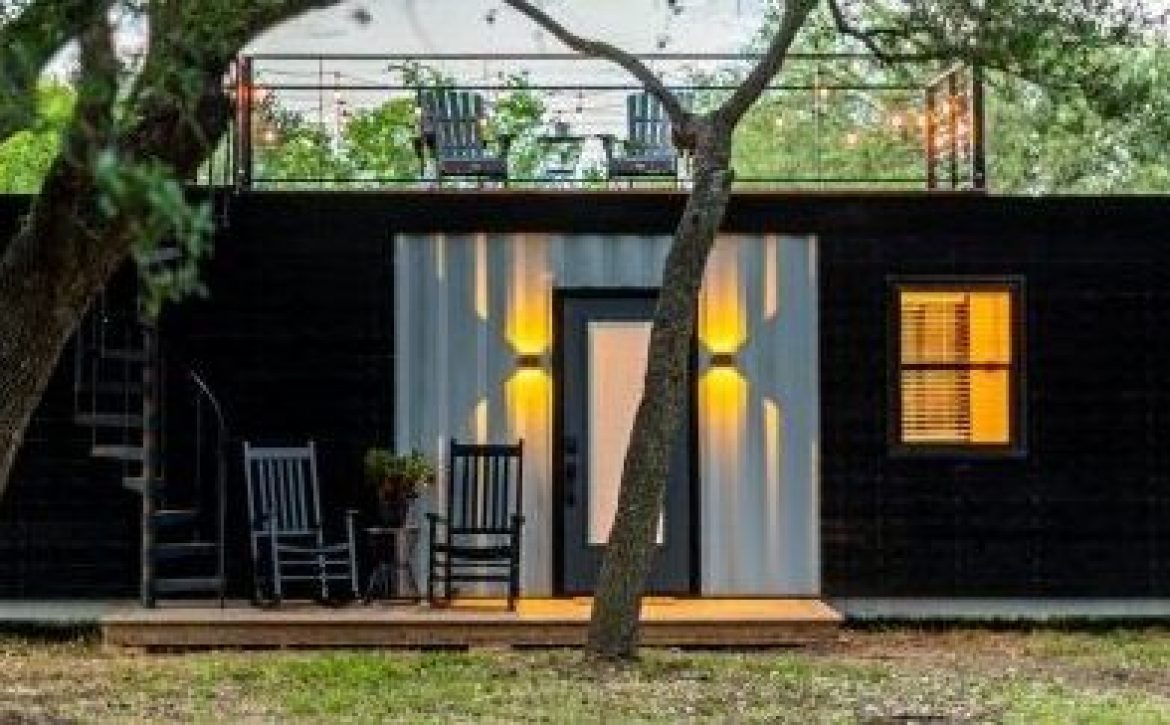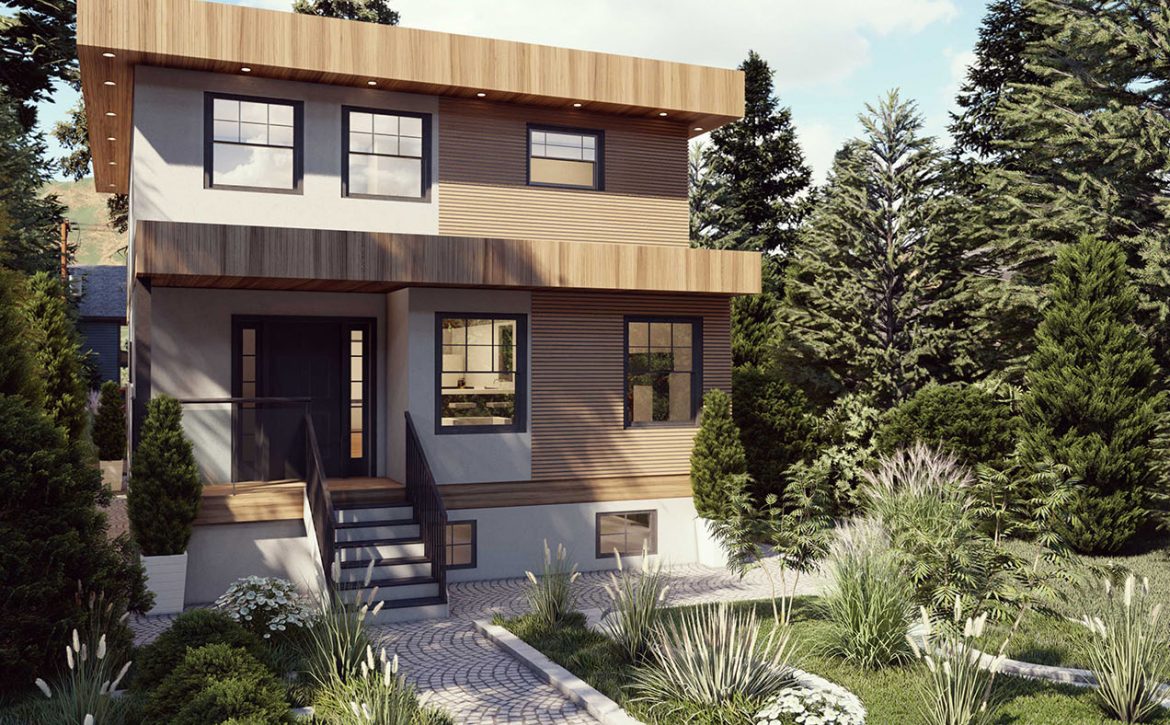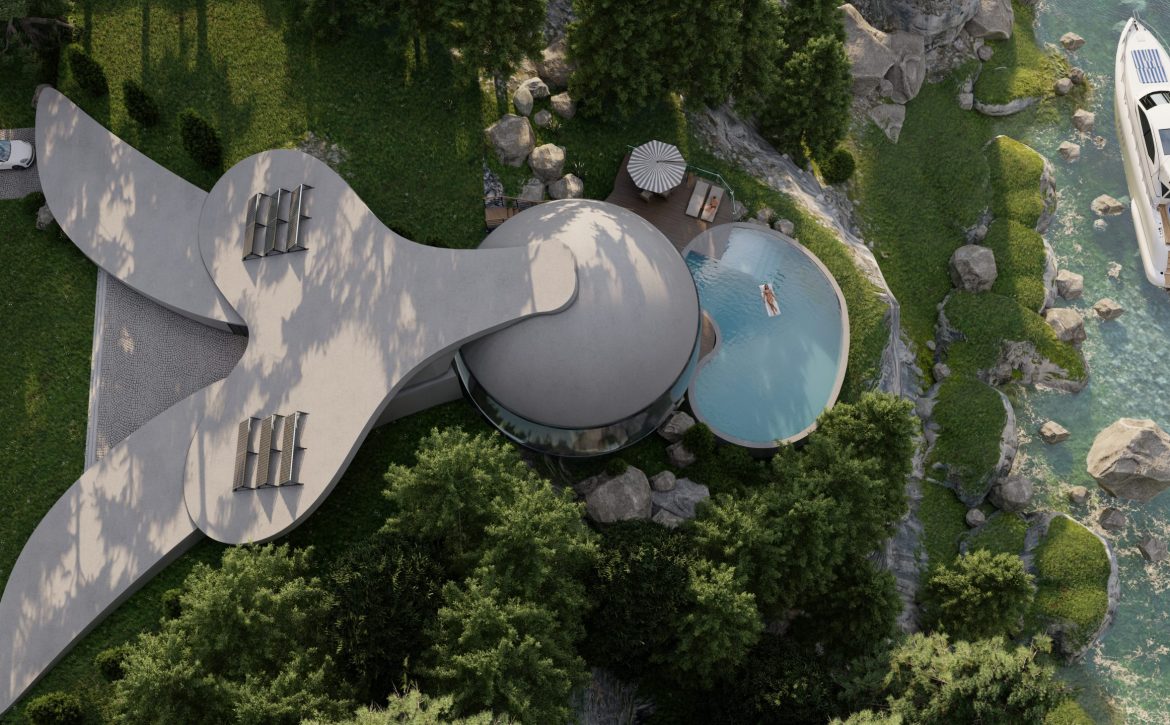The Exciting news about Laneway Homes, Coach Homes
Have you spotted these small homes showing up where there used to be a garage? They are Laneway Homes and they are becoming quite the thing. The concept of a Laneway House is very compelling. Small, well designed spaces we can use for a family member to live in (Aging In Place), or a space to rent out as a mortgage helper or a beautiful fresh space to downsize into while you rent out your original home on the property. In this article, we’re going to take a look at what’s possible in the world of Laneway Homes.
The exciting news is that the district of West Vancouver joined other Lower Minuciplaities and starting January 2022, will accept the construction of Coach Homes in any single family lots as part of their new bylaw changes!
The question remains, How to start a laneway home/ coach home project?
A laneway house, coach house, garden suite or accessory dwelling unit is a suite built within a single family lot which is not connected directly to the main dwelling, but cannot be separated, stratified or sold separately. They will share the same main water line, sewer and storm line. Laneway Homes should have their own meter and are generally built for long term residency
Laneway homes and accessory units became very popular within the last 10 years because of the options they have to offer. The return on investment is attractive when balanced with the costs of construction. Basically, if you have a lot that qualifies for a laneway home, well it’s like a lottery ticket to generate passive income for years to come. Our expert team of designers focuses on design ideas to create a set of drawings that makes clever use of all spaces to provide a smaller space that feels expansive. We inject design features and finishes that excite and give that #aah feeling of “being home”.
Working with clients is where we shine….we define your style and mix it with our expertise. Whatever your objectives are…..renting, downsizing, Aging In Place…..your satisfaction is our goal.

The size of an accessory unit (laneway home) depends on several factors and the most important of all depends on which municipality your lot is in.
In Vancouver standard lots are about 640+-sf. and for a larger lot up to 950+- sf. The city of North Vancouver allows an even larger home, up to 1,000 sf. At this stage, it’s time to do your due diligence. To get a better idea of what’s possible for you can take advantage of the free 30 min consultation and we will help you to get a better idea of the process and your options.

In the preconstruction stage the cheapest company often ends up the most expensive one. Oftentimes people will try to by-pass the input of a designer or engineer, not understanding that at this integral stage expert input can make the project more affordable in the short term and the long run. A professional design will give the contactors iron clad drawings to work from. This will make the most out of small spaces so every square foot matters. Input from a professional designer will point the way to the most cost efficient, effective finishes and choices for the project.
Book the 30 min free consultation with our lead designer Aryo and leave the rest to us. We will make sure you are taken care of as we offer a 100% customer satisfaction guarantee.
Is it possible for different generations to live together and still maintain healthy levels of privacy, social life, and lifestyle as a whole? When you hire a designer who thinks outside the box, is able to observe every issue from different angles and find a solution to any problem – then the answer is YES. A multigenerational home can be a very convenient option for a family. Even more so, if the layout plan pays proper respect to everyone’s needs.
Considering economic fluctuations and a sustainable approach to modern lifestyle, today’s families are attracted to flexible house plans that can offer additional comfort and cover for any unexpected circumstances. Parents often have in mind their children. Young adults may return home after college, looking for a risk-free base while setting up their own lives. Similarly, young couples might be preparing to welcome newborn family members or a possibility of housing the senior ones.
Multi-family house plans, in contrast, include several independent living suites. These are typically separated within the same structure, usually featuring one unit per floor or placed next to each other.
In contrast to multi-family residences, a multigenerational home offers manageable housing options that can suit many different needs. Cleverly planned, it easily accommodates different generations under the same roof, requiring no major divisions or further adaptations. It’s possible to create privacy in many ways, including dividing living and sleeping zones into separate wings, adding a bathroom to every bedroom, and similar. At the same time, communal areas such as the kitchen, dining rooms, and others can remain shared.
And that’s what Theo was looking for.
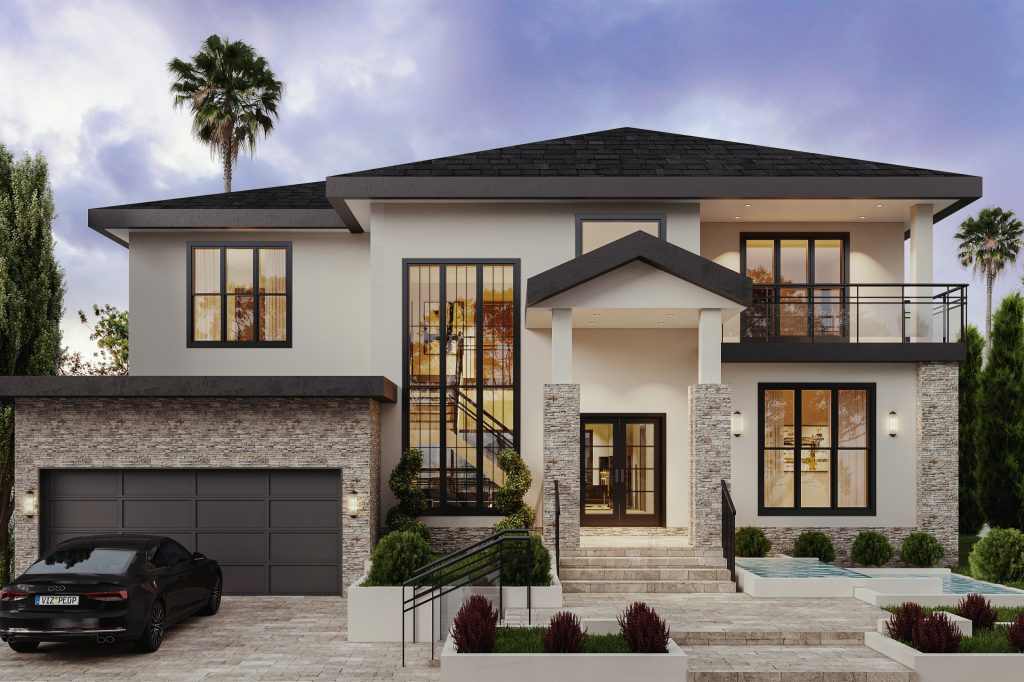
Theo arrived in Canada to study, filled with the hope of starting a new, prosperous life after graduation. Five years later, his dreams began to develop in a perfect way.
He met and married a beautiful girl, and the couple decided to settle in Vancouver. The idea of building a house of their dreams – customized by their desire, a perfect place where they can grow old – kept lurking in the background, waiting for the right moment to shine. Finally, after receiving happy news about a baby on the way, the couple decided that it’s time to act.
They wanted a place where their kids will grow stable and safely, having a courtyard to play in, and rooms to call their own. But that wasn’t all. The family aspired to stay close and be always at hand with each other. So the final decision was to build a multigenerational home for both the young family and Theo’s in-laws. Its plan should secure sufficient space and high levels of privacy for all.
Aware of all issues that might emerge from the generation gap, the couple decided to prevent rather than cure. They understood the importance of a good layout plan, and the benefits it might bring to everyone. That’s why finding the right designer was essential.
Theo wasn’t sure where to start, not even whether to hire a builder or an architect first. He was spending hours exploring the abundant offer on the market, looking for someone that could fit his ideas. One day, a certain Houzz profile caught his attention.
It seemed like a perfect match, a designer who cares and understands the needs of his clients. Apart from possessing abundant experience and knowledge about ageing-in-place, he was also an expert in traditional approaches and wellbeing philosophies such as Feng-Shui.
His name was Aryo.
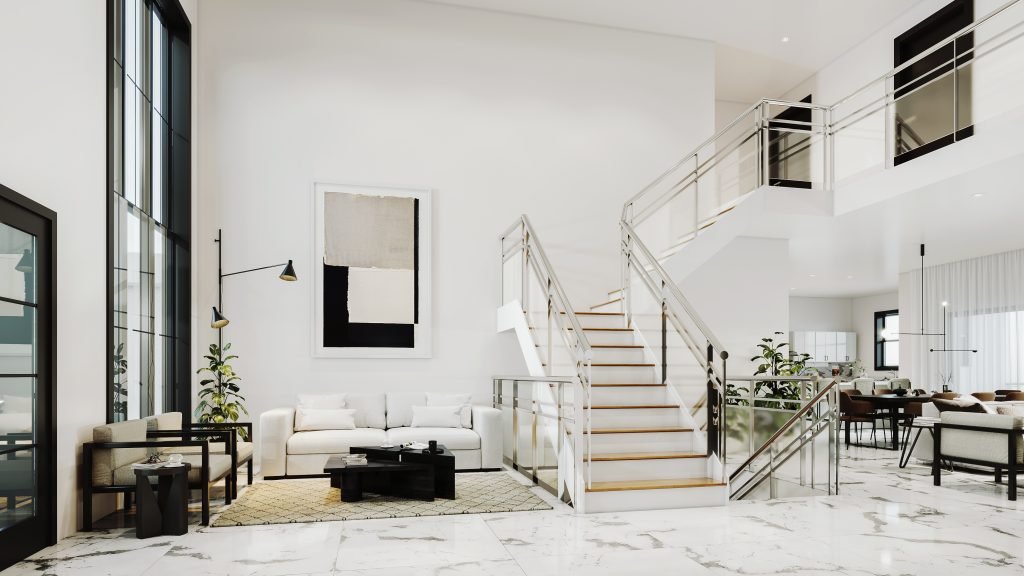
Aryo turned out to be everything Theo was looking for, not only a designer but also a certificated builder, versed in each and every aspect of designing and constructing a house. The best part of the offer was the possibility of having a free 30-minute consultation. Theo was able to meet Aryo, describe his wishes, and make sure that he had found the right person. After the first meeting, there was no more doubt – they were a match made in heaven.
So the project started.
The common ground for all future residents was their wish for a bright, airy, elegant space, filled with daylight. However, some challenges were on the way.
The young generation wanted to follow the latest trends. Their idea of an ideal home implied a super modern design. It involved a computerized smart-home filled with the latest technology, life-changing gadgets, and cutting-edge devices. The couple was interested in the practical side of things above all, without much thought of theories behind the function.
Naturally, the seniors were not sharing the same level of excitement. Their preferences lied in lasting values, long-term opportunities, and traditional, familiar ways. Cultural heritage and habits were important to everyone, and diversity needed a middle ground.
Luckily, Aryo had more than one ace in his sleeve. The project he offered was an ideal marriage of ancient philosophy with the indulgence of modernism.
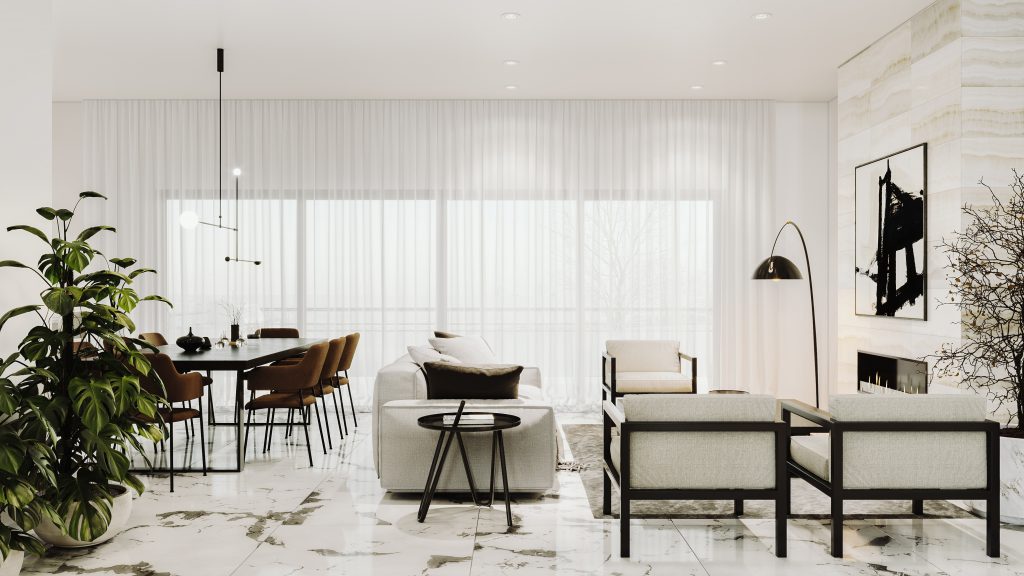
The older generation’s desires have been covered in several vital aspects. By using quality materials, Aryo ensured that their home would be a long-lasting quality structure, reliable and comfortable. Every segment was composed in line with the philosophy of Feng Shui, filling the space with harmony and spiritual peace.
Clean lines, lightweight furnishing, and a black-and-white colour scheme gave the house a modern flair. That, of course, sparked the joy of the younger generation. In contrast to seniors who followed Aryo’s lead, they wanted to know the reason for everything. As a result, Theo and his wife learned a lot about Feng Shui and ancient living philosophies. They developed a passion, along with a deep understanding of how and why all those principles still matter today.
Technology solutions were incorporated discreetly and convenient for all residents. Between ancient philosophy, modern culture, and bridging a generation gap, Aryo made sure that the project will comply with all local zone codes and restrictions. Hard work and devotion to find the right common ground and satisfy all parties, getting over hurdles and red-tapes, paid off in a gorgeous new structure and ecstatic residents.
The final result is a high-quality design. Distinguished by paying respects to the old ways, it successfully combines them with the modern lifestyle. Theo’s home is now a perfect fusion between traditional and modern, Western and Asian, functional and aesthetical. Feng Shui and West Coast embodied in one multigenerational home, provide a perfect place for in-laws to enjoy their grandchildren. In his own words, the project exceeded all Theo’s expectations.
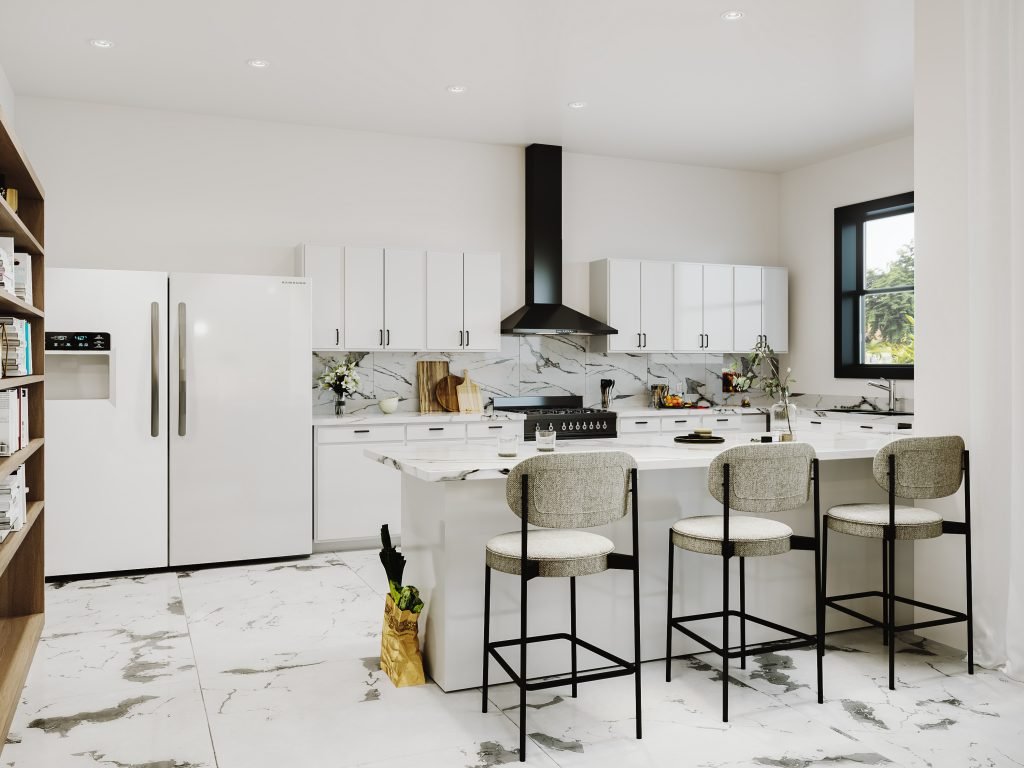
Sharing a home with in-laws, parents, or adult children can be challenging – but it also bears a plethora of advantages.
Sharing living expenses and other responsibilities provides a possibility to invest in other spheres of your life. Along with other improvements, it also offers an easier path to acquire a newly built house of your own. When it comes to families, surely it’s more affordable to maintain a single multigenerational home than two or more. There’s just one mortgage, more manageable to pay off with a shared set of utility bills.
Along with being an affordable, cost-effective choice, a multigenerational home provides peace of mind with shared responsibilities. Everything counts, from maintenance and repairs to taking care of supplies and child-sitting. Ageing in place is also more relaxed when having someone at hand for support at all times.
Finally, one of the best things about living in a multigenerational home is the ability to share with family members. We live in an age when loneliness has become a severe social issue. A house full of conversations, laughter, action, meals, customs, good and bad times – sometimes seems like a true sanctuary. Living together gives a chance for older family members to pass on their (and family’s) history to the younger ones. It can help them to strengthen their identity and create a shield against the uglier part of the world.
For seniors, ageing in place with their children and grandchildren helps them stay active and sharp for longer. It also diminishes loneliness, which is a common problem and a source of fear for seniors.
The younger generation can also benefit from having other adults in the house. Sharing the burden means lower stress levels and more time for good things in life. Strong family relationships are a source of comfort and peace, leading to a healthier life for everyone.
Do you want to learn more about the ways to get a multigenerational home of your own? Follow Theo’s path and schedule a free consultation with Aryo today.
What is a feasibility study?
When you go to a dentist, the first visit is a diagnostic exam. Its purpose is to determine the condition of your teeth and the treatments they might need. As a result, the doctor will then give you a quotation and description of the work.
Now, when it comes to building a house (or renovating it), people often make the mistake of jumping in and hiring a contractor or a designer without getting informed of the value the designer has to offer. In fact, many are quite unaware of having such an option, let alone how to conduct it.
Before hiring an expert, you can do the preliminary study and get a detailed picture of your upcoming project. This is what we call the Low Consultation Commitment, or feasibility study. In a way, it’s no different than a diagnostic visit to the dentist. After you receive the report, you have a much better vision of what to expect and how to move forward. Consequently, you define the right direction for starting your journey.
I have several clients who chose to do an LCC with me first, which helps them start the process adequately informed from the beginning. The information that we offer in the LCC provides all the necessary knowledge the client needs in order to take the following steps of their project with confidence and clarity.

Feasibility studies must be undertaken in the very early stage of a project. They are particularly needed when a project is large or complex, or there is some doubt or controversy involved regarding the proposed development. Feasibility studies also involve specific requirements, such as environmental impact assessments.
Large projects usually require at least several different feasibility studies on various expertise. They commonly include:
The more structured is the presentation of assessments, the easier it will be for a prospective client to decide whether or not, or how, to proceed to the next stage. For that reason, the format should be comprehensive and accessible.
You can book your free 15 min. call with an expert here.

A proper architectural feasibility study will consider all of the proposed project’s aspects, and allow the clients to understand and test the viability of the project before undertaking any real major investment. In other words, it needs to answer the big questions in order to support the decision-making process.
Undertaking a feasibility study allows testing of the development idea in order to find the weak spots, sideways, and space for improvement. The study takes into consideration all factors that may be directly or indirectly associated with the project. In a way, it determines the proper focus direction for the development.
An architectural feasibility study covers various aspects of the project with different approaches determined by development objectives. It starts with a detailed evaluation of the site’s suitability and a budget estimation based on quantifiable construction costs. Still, the final result comes from asking and answering all the big questions. For that reason, an architectural feasibility study is, more or less, a guarantee that a project is viable in most -or all- fields.
Furthermore, and perhaps most importantly, the feasibility study can unveil a necessary financial reality check for investors. It answers the questions needed to avoid the dangerous traps, so the investors can withdraw before wasting money on projects that are not viable.
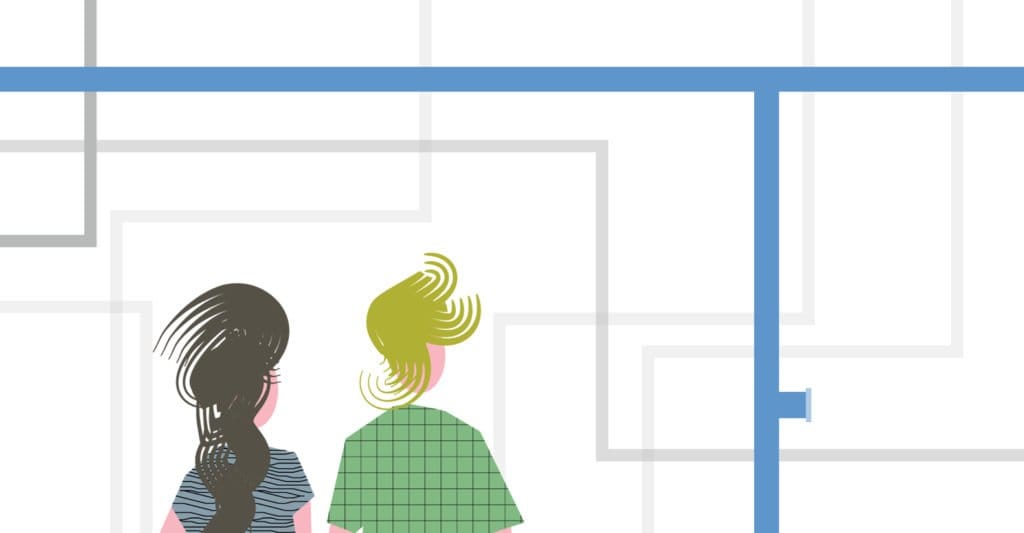
Prior to making a feasibility study, we meet with the clients. Firstly, we learn about their needs and ideas through a discussion. Secondly, the next step is to visit the site for an initial assessment, followed by preliminary concepts. After we establish the proper base, we use it to explore the feasibility, analyze all costs, and complete all surveys, drawings, and accompanying reports. The preliminary design, which is a part of a feasibility study, will then have to be revisited in order to confirm that the project is economically viable and approved by the planning authority.
At the next step, the preliminary designs are typically presented to all relevant stakeholders for further cost estimations.
On average, a feasibility study cost ranges in the neighborhood of $1000 to $2000 (or more), depending on the project’s complexity. The final price entirely depends on your requirements and how detailed you want it to be. Each client is unique, and every project comes with its own set of considerations. Consequently, each feasibility study can be tailored to fit the cost requirements.
Always have in mind that the feasibility study can prevent all costly mistakes that come from lack of proper information and impulse decisions. Therefore, investing in a reliable, comprehensive feasibility study is an investment to savings.
What you get in return is the clarity of your options and the value you will receive from your designer.
At MyHomeDesigner, we put at your disposal our extensive experience in conducting reliable architectural feasibility studies for various projects. We develop preliminary proposals and use them to define the key question and determine accurate, specific answers. Sharing the ideas and knowledge will help you navigate through the preparation process and get a clear picture of what precisely you are getting into.
Start your self assessment here, and book your time with our designer here.
What is an architect’s job anyway? Is an architect a designer?
Like medical physicians, dentists, and lawyers, architects’ profession is to serve the public interest. Our job is to follow regulations and make sure to design the buildings in a safe manner that will not compromise the occupant’s well-being.
Many years ago, most of the world’s masterpieces were designed, coordinated, and constructed by one architect. The architects in charge had many apprentices to help them along the way. But along with technological advancement came the need for other professionals such as structural engineers, mechanical engineers, electrical engineers, geotechnical engineers, civil engineers, interior designers, building envelope consultants, building code consultants, building technologists, environmental consultants, landscape architects, and more. All of them have a role today in building design and construction.
In other words, a comprehensive team of consultants now have to go over the task of designing a building, the job that used to be done by one person.
I want to remind you that once upon a time, architecture was a combination of technology, functionality, form, and art. Most people considered architects as technological artists. Architects were creators whose art was bound to last for hundreds of years. Unlike other artists whose art is passive, impossible to experience by all senses, architecture was a livable art to feel, experience, and flourish.
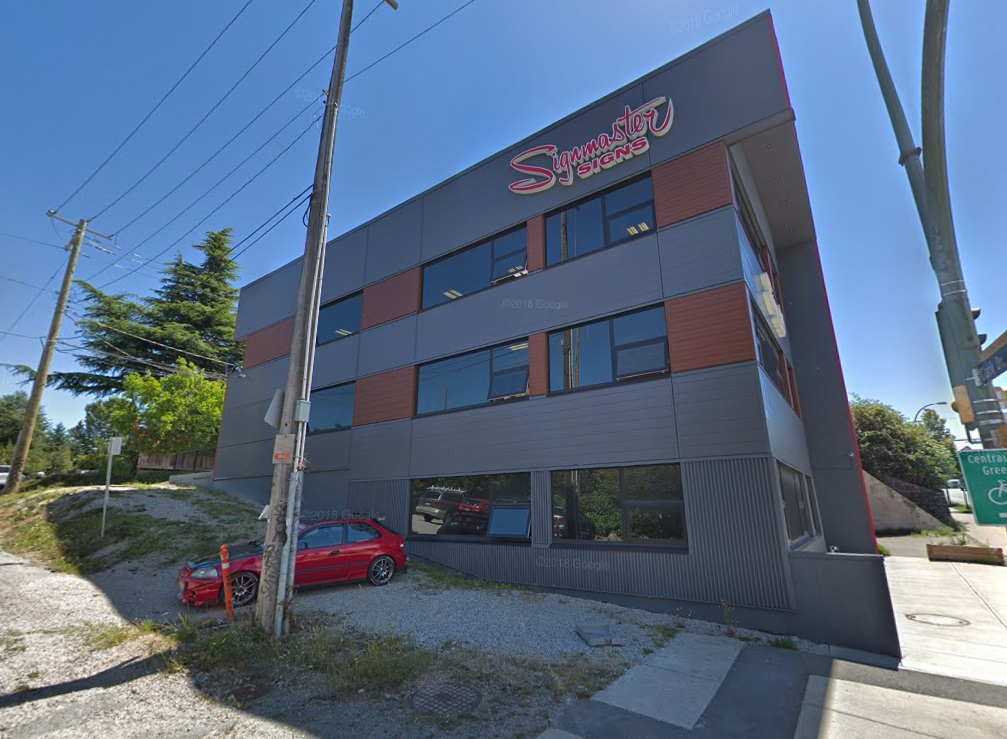
The reality is that a good architect has to know all of the above. In order to be able to run a successful business, an architect has to master the logic of the mechanical system, heating and cooling, electrical, the building technology, and building envelope. Then come the zoning and building codes and the ways to keep the building safe from fire and water damage. Furthermore, an architect is also the manager. S/He has to run the team of office employees and HRs, possess the knowledge of marketing, and make sure the clients are happy and satisfied.
Really, Aryo, only that much? No, not even nearly. Then we have the skills to conduct the feasibility studies with the clients, making sure the end product is suitable for each client’s needs as well as the codes. The project has to fit the client’s budget yet to look as beautiful as possible. Does it meet the local market trend? The architect then has to make sure the municipalities will approve the documentation submitted. That involves a lot of communication.
An architect never stops learning. Learning about the general contractors and their expectations of management. Learning the software to design and prepare design development and working drawings, presenting, and above all running business management. Keeping up with education to fulfill the associations’ duties and fulfilling the annual learning units!
Oh, yes, and the architect should be the designer of the artistic looking buildings.
The problem is that not too many architects are able to be an architect and a designer at the same time. What does that mean?
When our generations’ fresh minds leave university to enter professional life, they come across many hurdles. Each educational institution focuses on a different aspect of architecture. While some set the major goals on technological aspects, like construction challenges (what they now call a building technology), others prefer the artistic part of the work.
When fellow students graduate from the faculty of architecture, they hear that, in order to call themselves “architects,” they need to register with the architectural institute of the country, province/state.
That means they have to go through many hours of training and work in different architectural firms. They must gain a lot of experience and write many exams to make sure they meet the criteria to be able to practice “Architecture.” (similar procedure for immigrant architects) But there’s something many find out after getting registered.
The building industry, unfortunately, is regulated by lawyers and left-sided brain people. It’s disregarding the artistic flair and beautification of the buildings for the purpose of bare function and safety. That’s why architecture becomes a commodity rather than a carrier. The architectural institute is a watchdog to ensure that a registered architect is the one who submits all building applications.
Most clients who want to build a house, a multifamily building, or a mixed-use building, approach the architect simply because the permitting authority obligates them. They aren’t looking to hire the architect’s creative mind but rather need someone to put the stamp on the drawing and get the building permit.
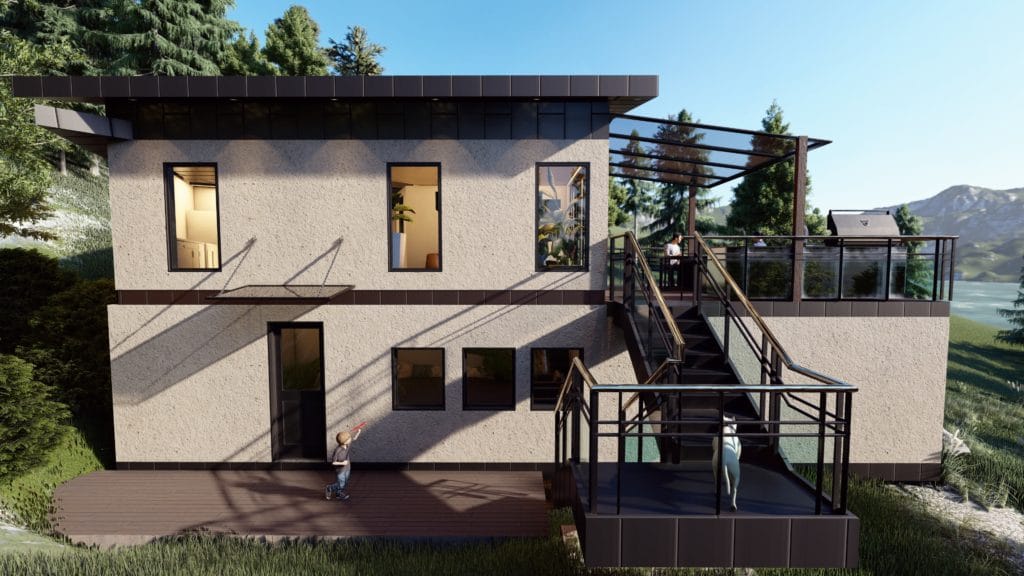
Architecture is part art and part science. As an art, it’s a channel for creative expression that affects the whole society. It allows them to change and improve their environment in many unique ways. As a science, architecture takes care of society’s functional needs, creates various living spaces, and covers different lifestyles by using modern technological advancements and techniques.
An architect should be able to practice both functional and aesthetic approaches in building design. The limits are moving, and the architecture challenges are continually expanding. We get the chance to build new sorts of wonders day by day. Yet, the excessively complicated administrative procedure makes us sacrifice the aesthetics in the name of functionality. The bureaucracy preserves the status quo, slowly deleting the unique differences between artistry and engineering.
Instead of shaping the community, most architects obey dictations.

There is no cookie-cutter approach in architecture. Every single project should respond to a particular context. The design should be progressive and able to age well, and be flexible to adapt to changes. If architecture is only the building technology, then every single building existing would be architecture. But as it is, architecture is something different from building technology—just like artistry is different from engineering.
Architecture is, above all, the realization of the concept, embodying an idea. It can grow from practical or metaphorical roots, from immediate needs, or the vision. Architecture, as we know it today, echoes the history of humanity. It tells the stories of society as it once was.
Architects represent a force of society because architecture is an expression of its spiritual strength as well as technological progress. It’s a future display of society’s values, desires, ideals, ideology, and many other things at this particular point in time, serving as a time capsule of human history.
Yet in today’s society, the treatment of architecture is almost exclusively shortsighted, following narrow terms of finance, cost, and return of investment. Politicians impose restraints and ever-growing rules about every single detail. That inevitably affects performance. It’s the road to the domination of uniform, ugly buildings that are not interpreted as any real threat to society.
If we better understood that issue, we might raise a more robust voice against it. If architecture’s significance for the psychological and mental health of society gets recognized, it might be treated accordingly. Then, instead of encouraging bad design, we might start promoting the benefits for the collective spirit. And that will make the architect a designer again.
The association which overlooks the building design community’s activity should watch the design quality as well as building code requirements!
By Aryo Falakrou (My Home Designer)
Error: Contact form not found.

