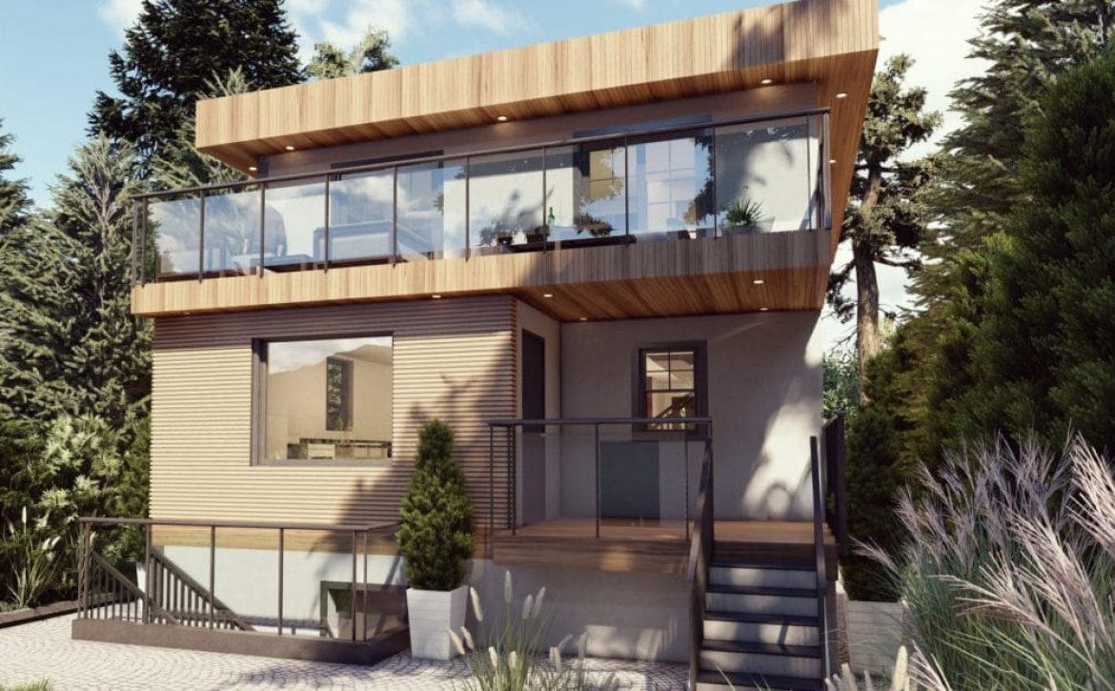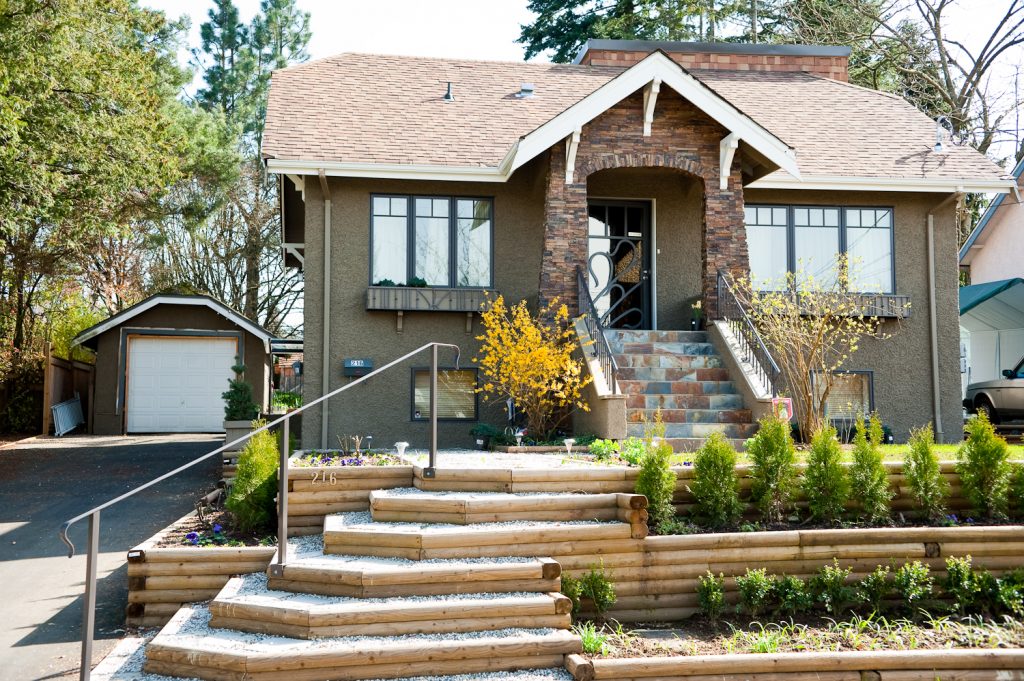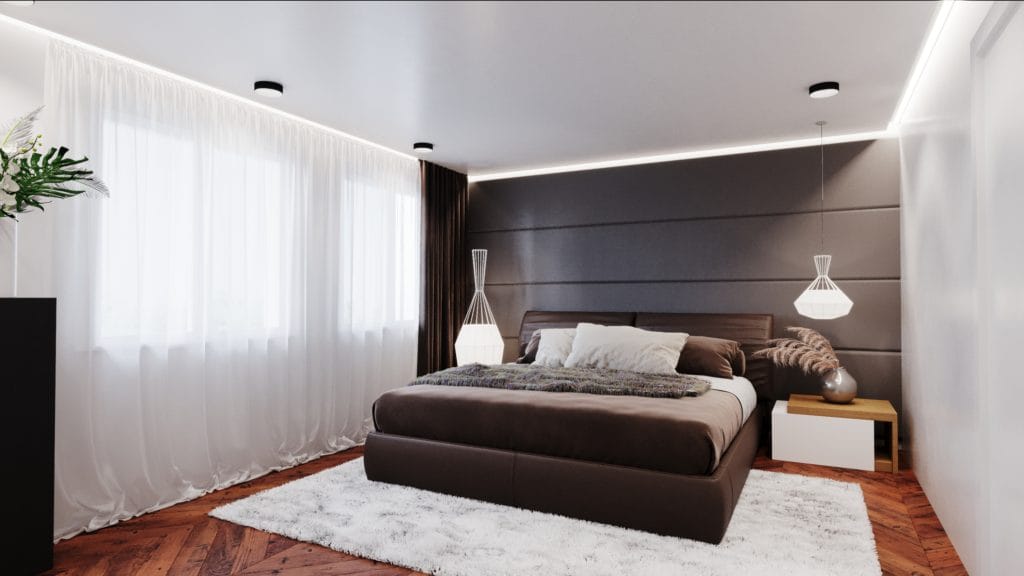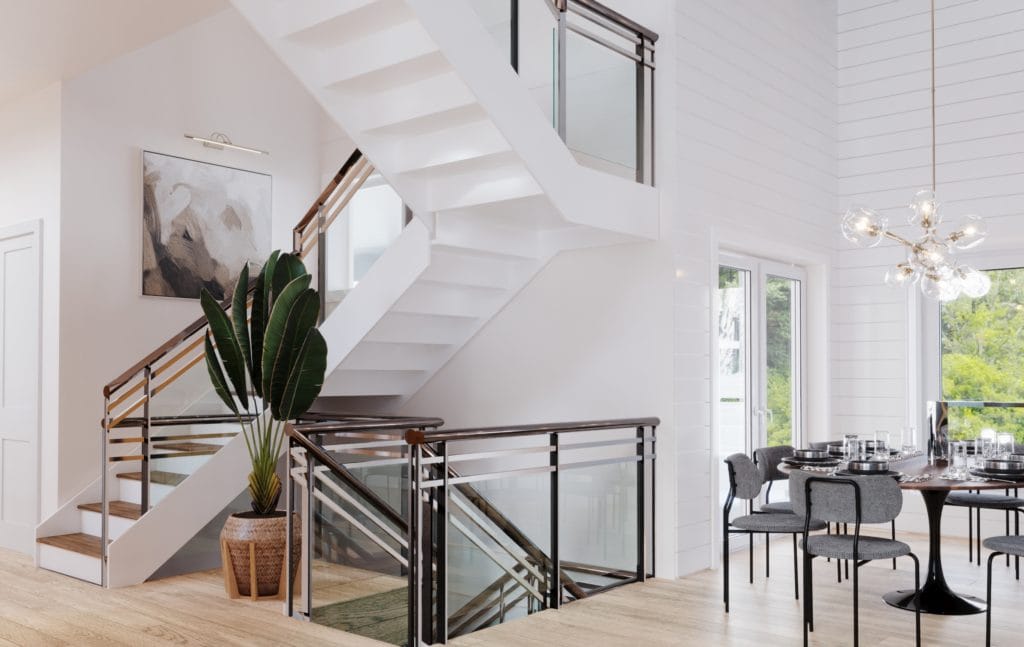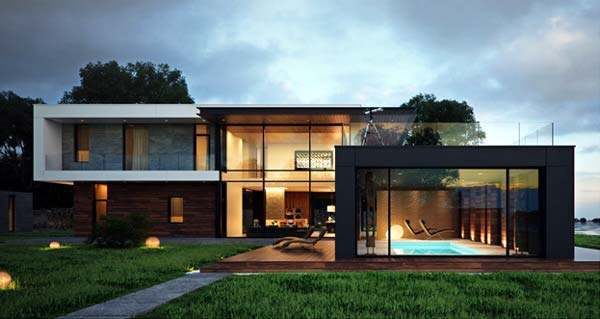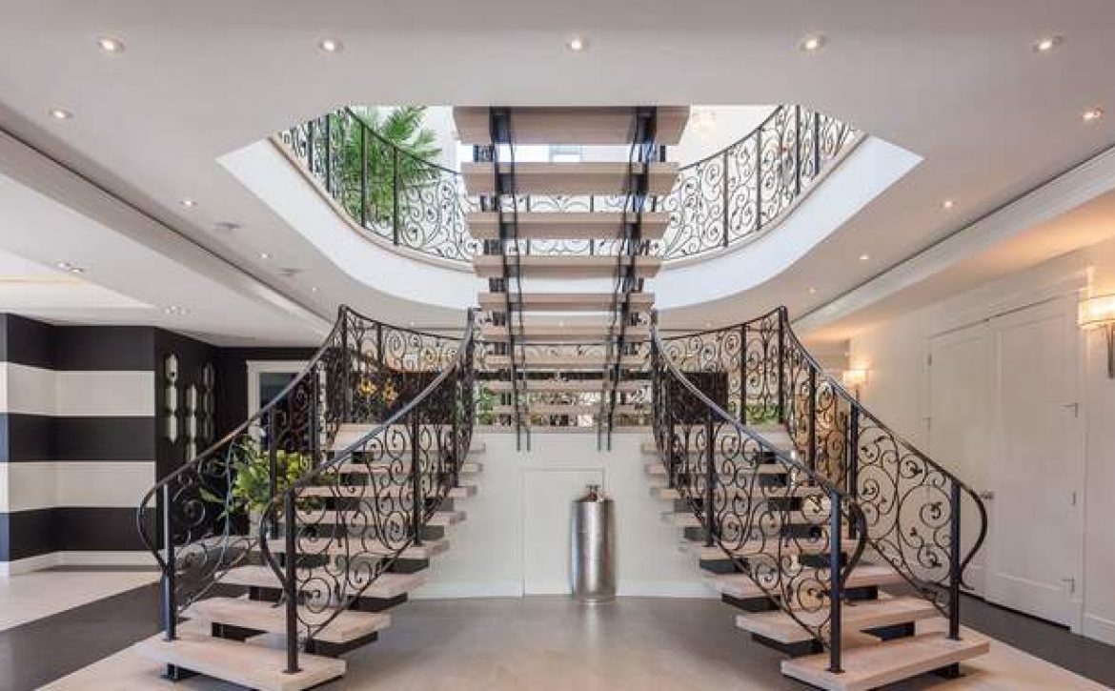The Importance of Feasibility Study
What is a feasibility study?
When you go to a dentist, the first visit is a diagnostic exam. Its purpose is to determine the condition of your teeth and the treatments they might need. As a result, the doctor will then give you a quotation and description of the work.
Now, when it comes to building a house (or renovating it), people often make the mistake of jumping in and hiring a contractor or a designer without getting informed of the value the designer has to offer. In fact, many are quite unaware of having such an option, let alone how to conduct it.
Before hiring an expert, you can do the preliminary study and get a detailed picture of your upcoming project. This is what we call the Low Consultation Commitment, or feasibility study. In a way, it’s no different than a diagnostic visit to the dentist. After you receive the report, you have a much better vision of what to expect and how to move forward. Consequently, you define the right direction for starting your journey.
I have several clients who chose to do an LCC with me first, which helps them start the process adequately informed from the beginning. The information that we offer in the LCC provides all the necessary knowledge the client needs in order to take the following steps of their project with confidence and clarity.
Feasibility Study for Construction Project
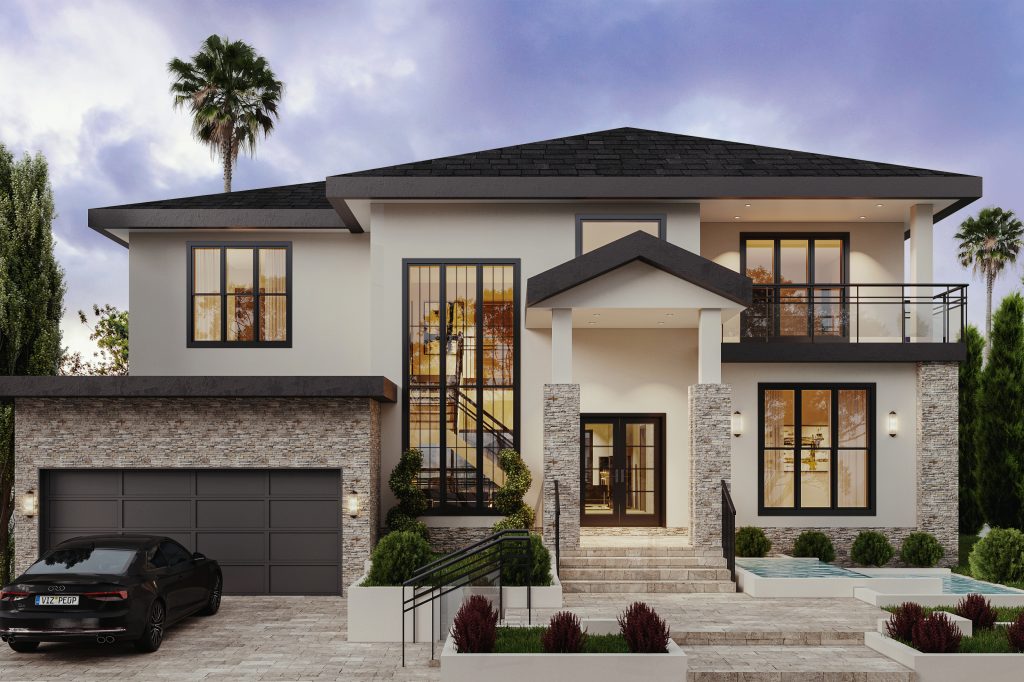
Feasibility studies must be undertaken in the very early stage of a project. They are particularly needed when a project is large or complex, or there is some doubt or controversy involved regarding the proposed development. Feasibility studies also involve specific requirements, such as environmental impact assessments.
Feasibility Study’s Purpose
- Determining the viability of the project
- Identifying all feasible options.
- Assisting in the project documentation development, including business case, strategic brief, or project execution plan.
Large projects usually require at least several different feasibility studies on various expertise. They commonly include:
- Allowable floor area
- Environmental impact assessment
- Setbacks
- Budget analysis
- Assessment of the existing facilities and their utility
- Height restrictions
- Solutions to accessing potential sites
- Servicing strategies
- Options for improvement
- …and other
The more structured is the presentation of assessments, the easier it will be for a prospective client to decide whether or not, or how, to proceed to the next stage. For that reason, the format should be comprehensive and accessible.
You can book your free 15 min. call with an expert here.
Why is Feasibility Study Important
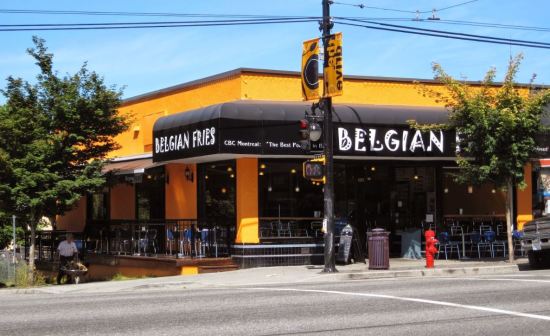
A proper architectural feasibility study will consider all of the proposed project’s aspects, and allow the clients to understand and test the viability of the project before undertaking any real major investment. In other words, it needs to answer the big questions in order to support the decision-making process.
Undertaking a feasibility study allows testing of the development idea in order to find the weak spots, sideways, and space for improvement. The study takes into consideration all factors that may be directly or indirectly associated with the project. In a way, it determines the proper focus direction for the development.
An architectural feasibility study covers various aspects of the project with different approaches determined by development objectives. It starts with a detailed evaluation of the site’s suitability and a budget estimation based on quantifiable construction costs. Still, the final result comes from asking and answering all the big questions. For that reason, an architectural feasibility study is, more or less, a guarantee that a project is viable in most -or all- fields.
The Answers It Can Provide
- The chance to have the planning permission granted
- What to expect regarding the construction costs
- What to expect regarding operational costs
- Alternatives, and possible more economical options (renovation or new construction)
- All the non-negotiable issues that may affect the project viability
- The levels of risk involved in the investment
- The expected deadline for the completion of the project
- When is it likely to generate a profit, if any is expected
- Parties, consultants, and engineers involved in the project and their timeline to present their services
- The questions that come with securing necessary funding from banking institutions or availing of any grant aid available.
- A road map that explains where to start and where to finish the project
Furthermore, and perhaps most importantly, the feasibility study can unveil a necessary financial reality check for investors. It answers the questions needed to avoid the dangerous traps, so the investors can withdraw before wasting money on projects that are not viable.
How to Conduct a Feasibility Study
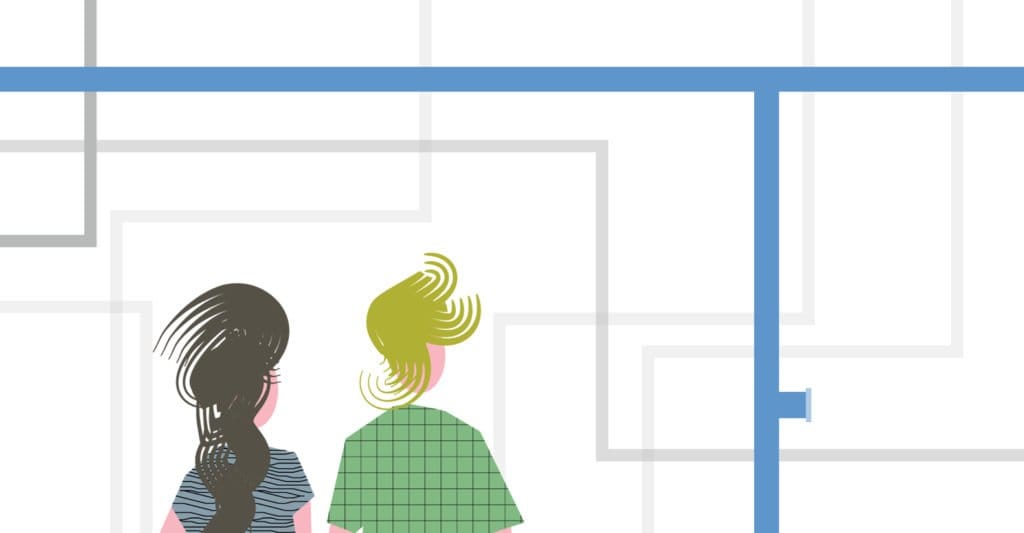
Prior to making a feasibility study, we meet with the clients. Firstly, we learn about their needs and ideas through a discussion. Secondly, the next step is to visit the site for an initial assessment, followed by preliminary concepts. After we establish the proper base, we use it to explore the feasibility, analyze all costs, and complete all surveys, drawings, and accompanying reports. The preliminary design, which is a part of a feasibility study, will then have to be revisited in order to confirm that the project is economically viable and approved by the planning authority.
At the next step, the preliminary designs are typically presented to all relevant stakeholders for further cost estimations.
What Should a Feasibility Study Determine
- Cost-efficiency
- Correctly recognizing and addressing all issues
- All project objectives defined and tested
- Building structure
- Funding options
- Set achievable targets
- Risks evaluation
- Alternatives (each party in a household are in the same boat, if not how can we find a common ground?)
- Compromising, what and how much is the tolerance?
- Conclusions and recommendations
The Cost of a Feasibility Study
On average, a feasibility study cost ranges in the neighborhood of $1000 to $2000 (or more), depending on the project’s complexity. The final price entirely depends on your requirements and how detailed you want it to be. Each client is unique, and every project comes with its own set of considerations. Consequently, each feasibility study can be tailored to fit the cost requirements.
Always have in mind that the feasibility study can prevent all costly mistakes that come from lack of proper information and impulse decisions. Therefore, investing in a reliable, comprehensive feasibility study is an investment to savings.
What you get in return is the clarity of your options and the value you will receive from your designer.
At MyHomeDesigner, we put at your disposal our extensive experience in conducting reliable architectural feasibility studies for various projects. We develop preliminary proposals and use them to define the key question and determine accurate, specific answers. Sharing the ideas and knowledge will help you navigate through the preparation process and get a clear picture of what precisely you are getting into.
Start your self assessment here, and book your time with our designer here.


