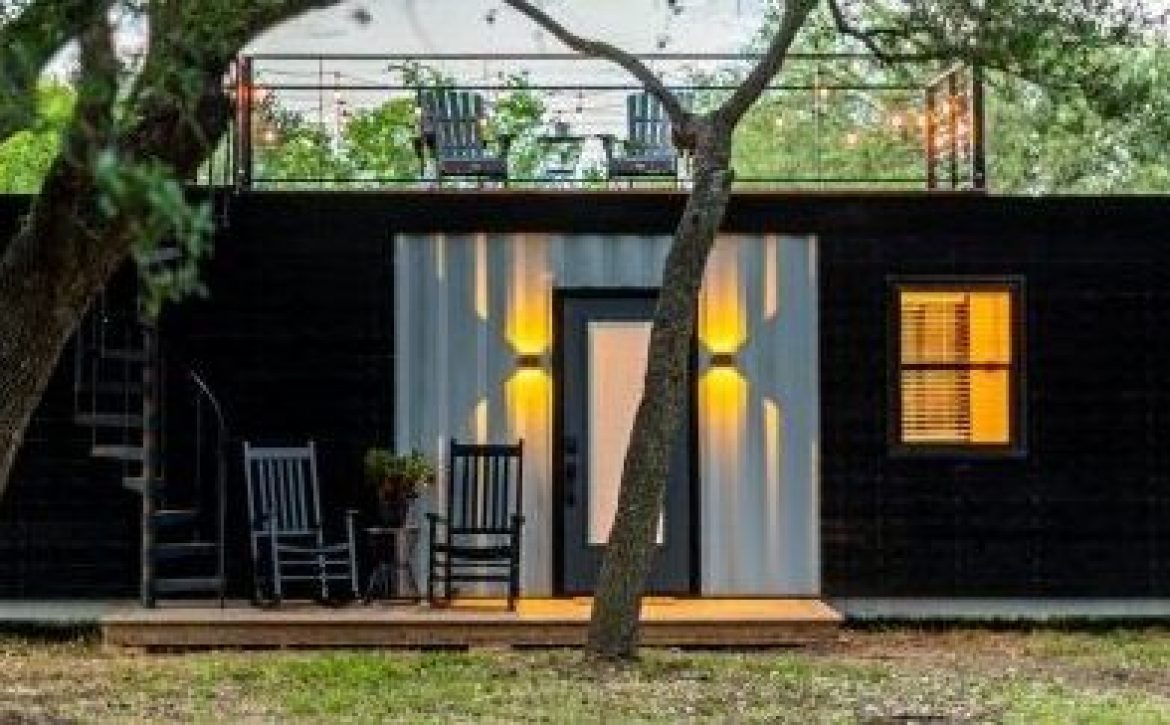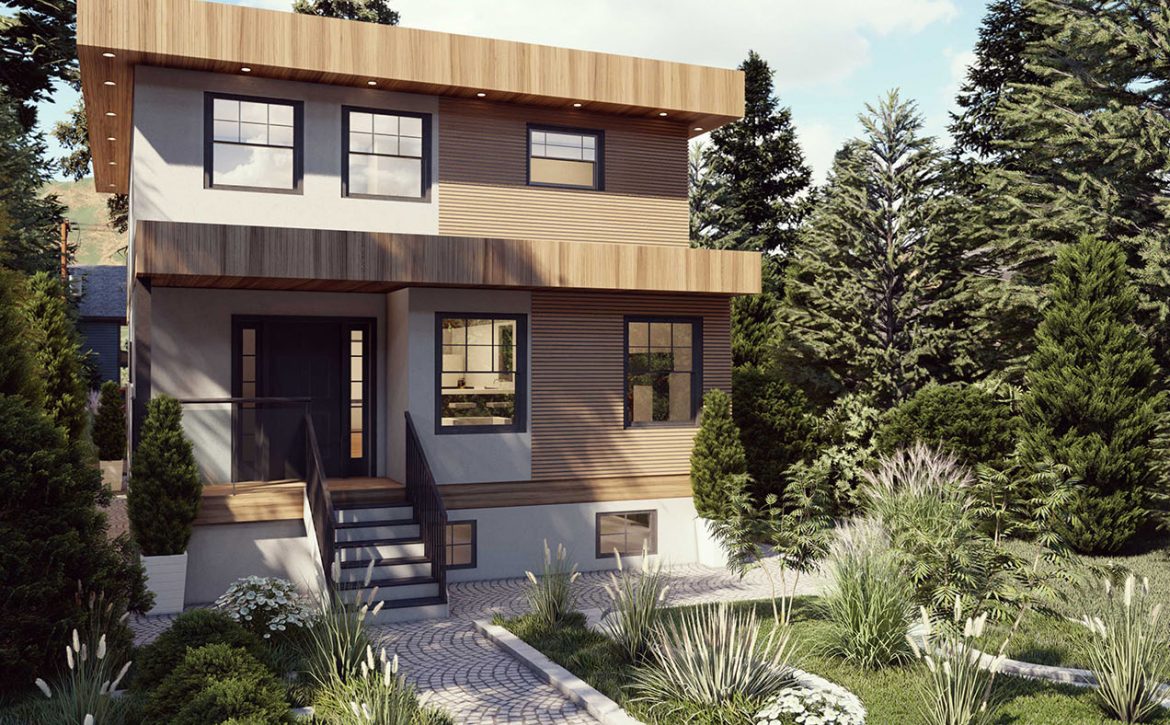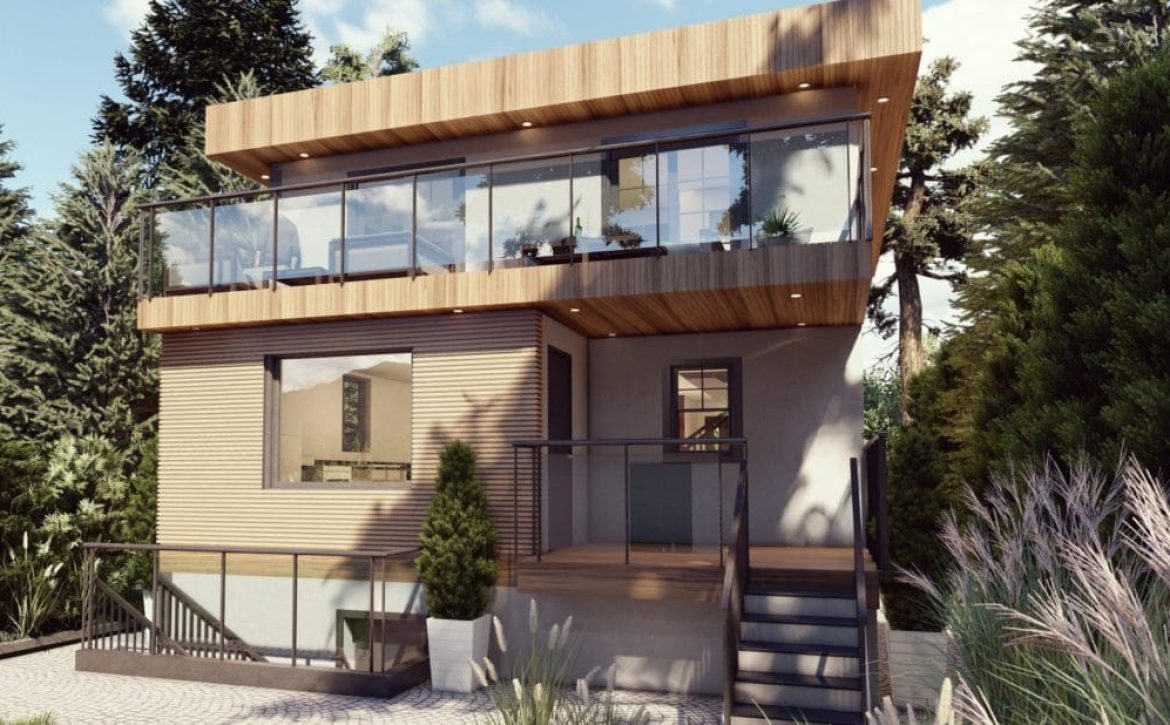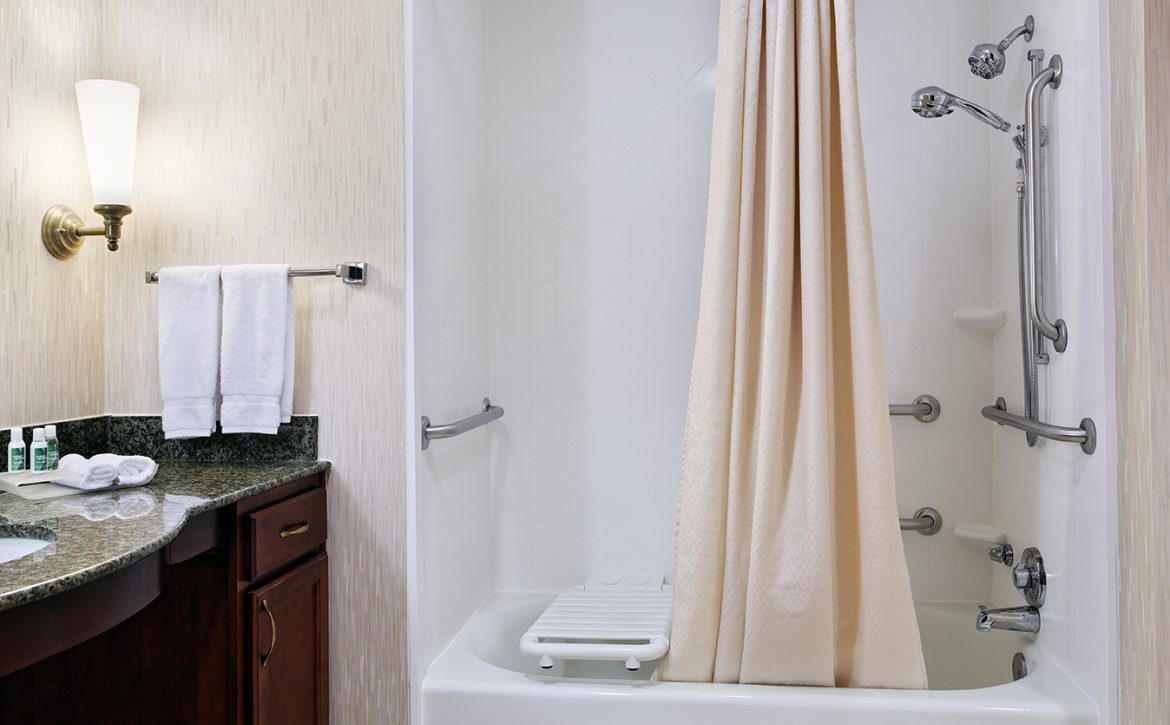The Exciting news about Laneway Homes, Coach Homes
Have you spotted these small homes showing up where there used to be a garage? They are Laneway Homes and they are becoming quite the thing. The concept of a Laneway House is very compelling. Small, well designed spaces we can use for a family member to live in (Aging In Place), or a space to rent out as a mortgage helper or a beautiful fresh space to downsize into while you rent out your original home on the property. In this article, we’re going to take a look at what’s possible in the world of Laneway Homes.
The exciting news is that the district of West Vancouver joined other Lower Minuciplaities and starting January 2022, will accept the construction of Coach Homes in any single family lots as part of their new bylaw changes!
The question remains, How to start a laneway home/ coach home project?
A laneway house, coach house, garden suite or accessory dwelling unit is a suite built within a single family lot which is not connected directly to the main dwelling, but cannot be separated, stratified or sold separately. They will share the same main water line, sewer and storm line. Laneway Homes should have their own meter and are generally built for long term residency
Laneway homes and accessory units became very popular within the last 10 years because of the options they have to offer. The return on investment is attractive when balanced with the costs of construction. Basically, if you have a lot that qualifies for a laneway home, well it’s like a lottery ticket to generate passive income for years to come. Our expert team of designers focuses on design ideas to create a set of drawings that makes clever use of all spaces to provide a smaller space that feels expansive. We inject design features and finishes that excite and give that #aah feeling of “being home”.
Working with clients is where we shine….we define your style and mix it with our expertise. Whatever your objectives are…..renting, downsizing, Aging In Place…..your satisfaction is our goal.

The size of an accessory unit (laneway home) depends on several factors and the most important of all depends on which municipality your lot is in.
In Vancouver standard lots are about 640+-sf. and for a larger lot up to 950+- sf. The city of North Vancouver allows an even larger home, up to 1,000 sf. At this stage, it’s time to do your due diligence. To get a better idea of what’s possible for you can take advantage of the free 30 min consultation and we will help you to get a better idea of the process and your options.

In the preconstruction stage the cheapest company often ends up the most expensive one. Oftentimes people will try to by-pass the input of a designer or engineer, not understanding that at this integral stage expert input can make the project more affordable in the short term and the long run. A professional design will give the contactors iron clad drawings to work from. This will make the most out of small spaces so every square foot matters. Input from a professional designer will point the way to the most cost efficient, effective finishes and choices for the project.
Book the 30 min free consultation with our lead designer Aryo and leave the rest to us. We will make sure you are taken care of as we offer a 100% customer satisfaction guarantee.
Is it possible for different generations to live together and still maintain healthy levels of privacy, social life, and lifestyle as a whole? When you hire a designer who thinks outside the box, is able to observe every issue from different angles and find a solution to any problem – then the answer is YES. A multigenerational home can be a very convenient option for a family. Even more so, if the layout plan pays proper respect to everyone’s needs.
Considering economic fluctuations and a sustainable approach to modern lifestyle, today’s families are attracted to flexible house plans that can offer additional comfort and cover for any unexpected circumstances. Parents often have in mind their children. Young adults may return home after college, looking for a risk-free base while setting up their own lives. Similarly, young couples might be preparing to welcome newborn family members or a possibility of housing the senior ones.
Multi-family house plans, in contrast, include several independent living suites. These are typically separated within the same structure, usually featuring one unit per floor or placed next to each other.
In contrast to multi-family residences, a multigenerational home offers manageable housing options that can suit many different needs. Cleverly planned, it easily accommodates different generations under the same roof, requiring no major divisions or further adaptations. It’s possible to create privacy in many ways, including dividing living and sleeping zones into separate wings, adding a bathroom to every bedroom, and similar. At the same time, communal areas such as the kitchen, dining rooms, and others can remain shared.
And that’s what Theo was looking for.
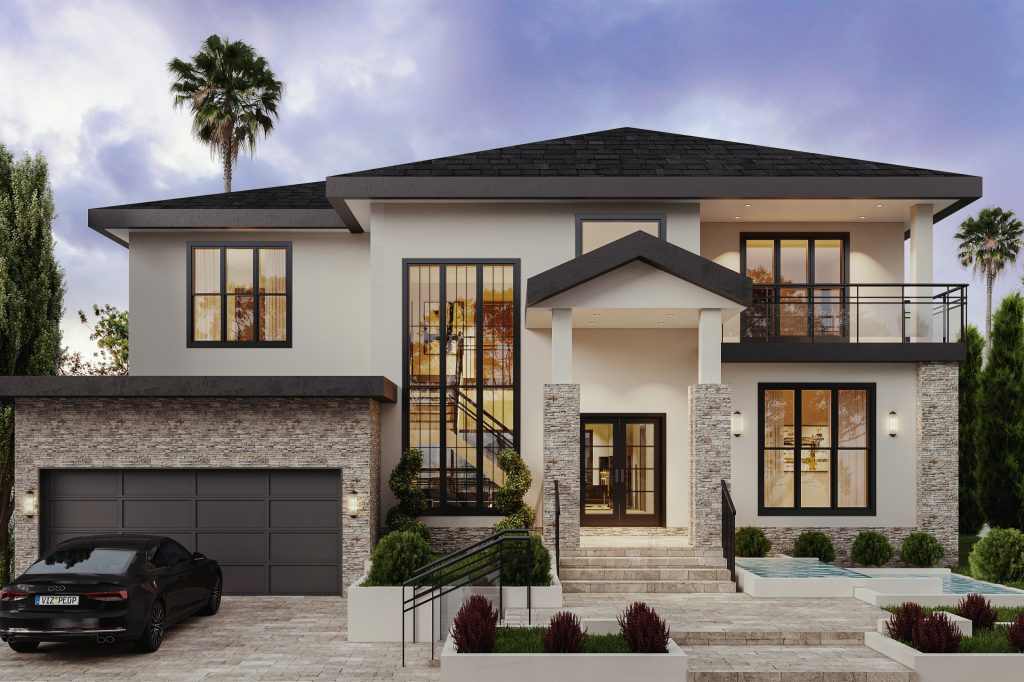
Theo arrived in Canada to study, filled with the hope of starting a new, prosperous life after graduation. Five years later, his dreams began to develop in a perfect way.
He met and married a beautiful girl, and the couple decided to settle in Vancouver. The idea of building a house of their dreams – customized by their desire, a perfect place where they can grow old – kept lurking in the background, waiting for the right moment to shine. Finally, after receiving happy news about a baby on the way, the couple decided that it’s time to act.
They wanted a place where their kids will grow stable and safely, having a courtyard to play in, and rooms to call their own. But that wasn’t all. The family aspired to stay close and be always at hand with each other. So the final decision was to build a multigenerational home for both the young family and Theo’s in-laws. Its plan should secure sufficient space and high levels of privacy for all.
Aware of all issues that might emerge from the generation gap, the couple decided to prevent rather than cure. They understood the importance of a good layout plan, and the benefits it might bring to everyone. That’s why finding the right designer was essential.
Theo wasn’t sure where to start, not even whether to hire a builder or an architect first. He was spending hours exploring the abundant offer on the market, looking for someone that could fit his ideas. One day, a certain Houzz profile caught his attention.
It seemed like a perfect match, a designer who cares and understands the needs of his clients. Apart from possessing abundant experience and knowledge about ageing-in-place, he was also an expert in traditional approaches and wellbeing philosophies such as Feng-Shui.
His name was Aryo.
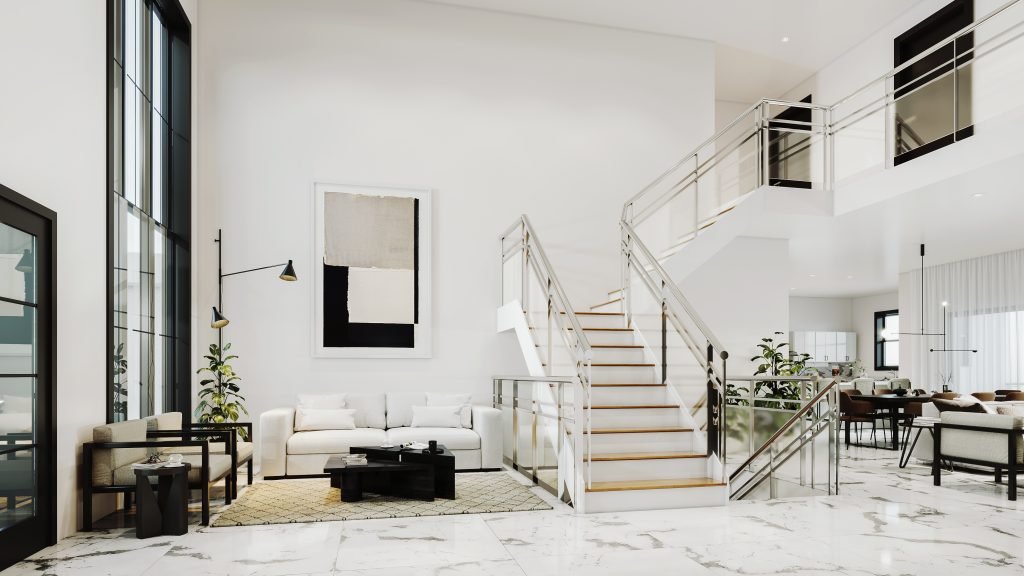
Aryo turned out to be everything Theo was looking for, not only a designer but also a certificated builder, versed in each and every aspect of designing and constructing a house. The best part of the offer was the possibility of having a free 30-minute consultation. Theo was able to meet Aryo, describe his wishes, and make sure that he had found the right person. After the first meeting, there was no more doubt – they were a match made in heaven.
So the project started.
The common ground for all future residents was their wish for a bright, airy, elegant space, filled with daylight. However, some challenges were on the way.
The young generation wanted to follow the latest trends. Their idea of an ideal home implied a super modern design. It involved a computerized smart-home filled with the latest technology, life-changing gadgets, and cutting-edge devices. The couple was interested in the practical side of things above all, without much thought of theories behind the function.
Naturally, the seniors were not sharing the same level of excitement. Their preferences lied in lasting values, long-term opportunities, and traditional, familiar ways. Cultural heritage and habits were important to everyone, and diversity needed a middle ground.
Luckily, Aryo had more than one ace in his sleeve. The project he offered was an ideal marriage of ancient philosophy with the indulgence of modernism.
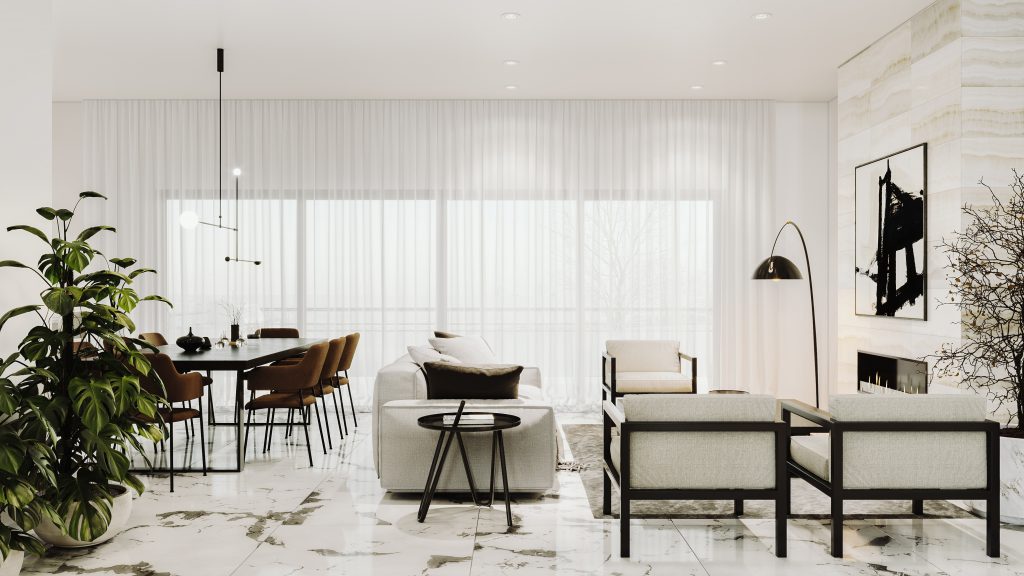
The older generation’s desires have been covered in several vital aspects. By using quality materials, Aryo ensured that their home would be a long-lasting quality structure, reliable and comfortable. Every segment was composed in line with the philosophy of Feng Shui, filling the space with harmony and spiritual peace.
Clean lines, lightweight furnishing, and a black-and-white colour scheme gave the house a modern flair. That, of course, sparked the joy of the younger generation. In contrast to seniors who followed Aryo’s lead, they wanted to know the reason for everything. As a result, Theo and his wife learned a lot about Feng Shui and ancient living philosophies. They developed a passion, along with a deep understanding of how and why all those principles still matter today.
Technology solutions were incorporated discreetly and convenient for all residents. Between ancient philosophy, modern culture, and bridging a generation gap, Aryo made sure that the project will comply with all local zone codes and restrictions. Hard work and devotion to find the right common ground and satisfy all parties, getting over hurdles and red-tapes, paid off in a gorgeous new structure and ecstatic residents.
The final result is a high-quality design. Distinguished by paying respects to the old ways, it successfully combines them with the modern lifestyle. Theo’s home is now a perfect fusion between traditional and modern, Western and Asian, functional and aesthetical. Feng Shui and West Coast embodied in one multigenerational home, provide a perfect place for in-laws to enjoy their grandchildren. In his own words, the project exceeded all Theo’s expectations.
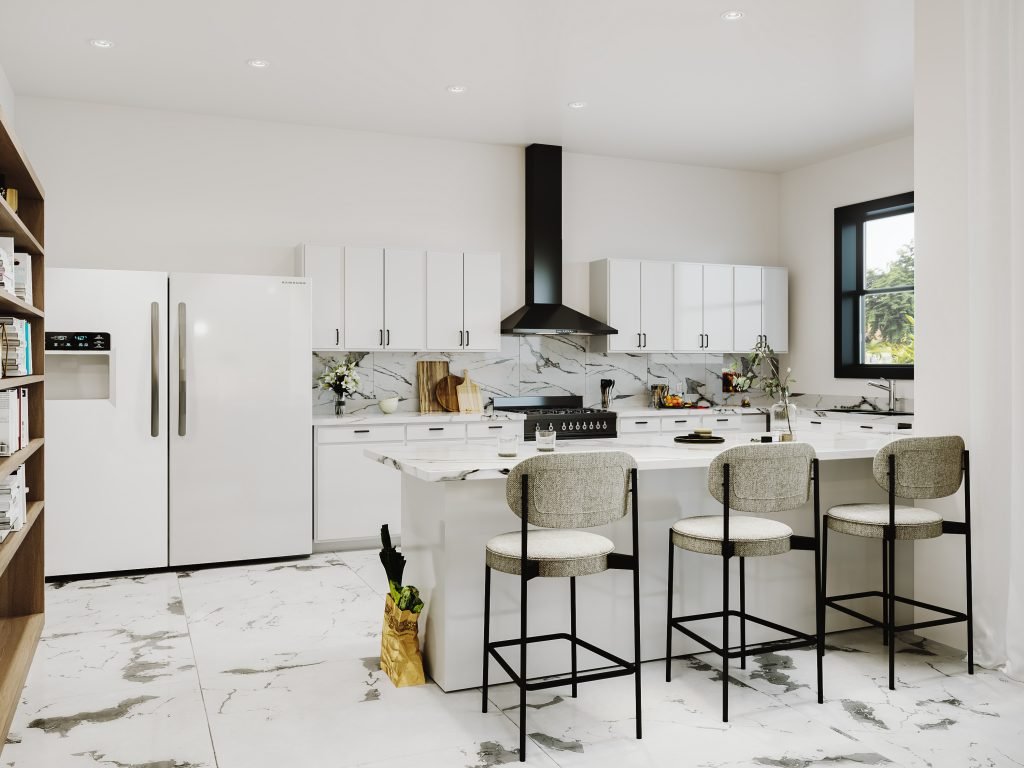
Sharing a home with in-laws, parents, or adult children can be challenging – but it also bears a plethora of advantages.
Sharing living expenses and other responsibilities provides a possibility to invest in other spheres of your life. Along with other improvements, it also offers an easier path to acquire a newly built house of your own. When it comes to families, surely it’s more affordable to maintain a single multigenerational home than two or more. There’s just one mortgage, more manageable to pay off with a shared set of utility bills.
Along with being an affordable, cost-effective choice, a multigenerational home provides peace of mind with shared responsibilities. Everything counts, from maintenance and repairs to taking care of supplies and child-sitting. Ageing in place is also more relaxed when having someone at hand for support at all times.
Finally, one of the best things about living in a multigenerational home is the ability to share with family members. We live in an age when loneliness has become a severe social issue. A house full of conversations, laughter, action, meals, customs, good and bad times – sometimes seems like a true sanctuary. Living together gives a chance for older family members to pass on their (and family’s) history to the younger ones. It can help them to strengthen their identity and create a shield against the uglier part of the world.
For seniors, ageing in place with their children and grandchildren helps them stay active and sharp for longer. It also diminishes loneliness, which is a common problem and a source of fear for seniors.
The younger generation can also benefit from having other adults in the house. Sharing the burden means lower stress levels and more time for good things in life. Strong family relationships are a source of comfort and peace, leading to a healthier life for everyone.
Do you want to learn more about the ways to get a multigenerational home of your own? Follow Theo’s path and schedule a free consultation with Aryo today.
Ernest is a 61 year young who lives with his wife in a spacious house which, at the moment they come to our story, has long begun to show signs of ageing. Little by little, problems kept getting bigger, and the house needed a major repair. The question was, how to decide between renovation and building a new house.
One day, Ernest had decided to finally do something about it. He asked himself: Is it a good idea to repair the old house? How much a full renovation would cost? Is there a better solution? What would be more beneficial – renovation, or building something new?
Ernest realized that it would be best to investigate all options first. He started by asking neighbours and friends for opinions. Naturally, everyone had their own idea about what should be done.
The problem here is an utterly personal perspective. People have good intentions, but they can’t know what’s best for you, especially when it comes to your home. It’s all about different lifestyles, different habits, different needs. And when it comes to the matter of aging in place—different health.
One idea started to make sense, though. Why spending a significant budget on a renovation if it’s possible to build a new house instead? But then again, could such an investment really pay off?
What Ernest didn’t think of, at first, was consulting a design professional. He did make a call to the municipal hall in order to find out regulations that would help him decide. Mostly he was interested in how many square feet of a new house he could build.
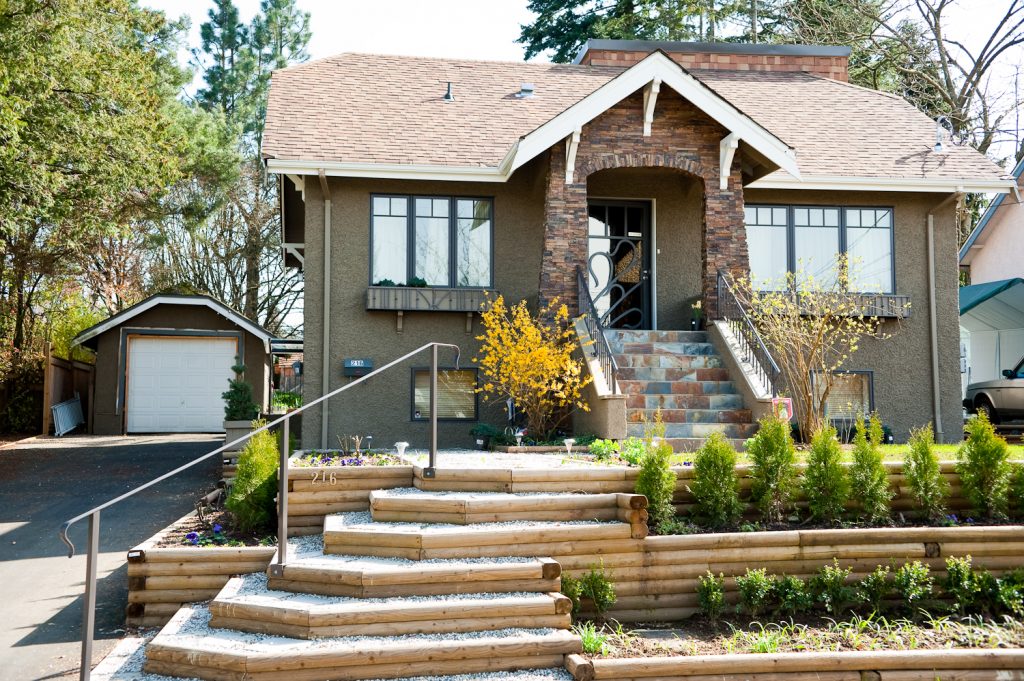
He discovered that it was possible to build a duplex house with two laneway houses, and two secondary suites on each side (ADU). This way, he could live on one side of the duplex and have a laneway house and the suites for renting. Naturally, a secondary suite sounded like a great way to secure some passive income for his retirement. Ernest realized that if he could also manage to sell the other side of the duplex, it would pay off the construction cost.
But as we are getting older, we start craving more quietness, peace, and privacy. Ernest understood that, very soon, he might come into a situation to regret the original idea. Having too many people roaming around his property sounded tiring by itself. Having the same but with a bunch of strangers on top…well, let’s say he cooled off the idea pretty fast.
Yes, it would be great to have a new house, and even better if the project could pay itself off—but not at the cost of his privacy. After reviewing all options once more, it was clear that he and his family would do better if they build a duplex without any ADU’s.
Once again, Ernest picked up his phone and called several local builders for an interview. He thought it would help him choose which one to hire. Then was the moment to meet Aryo, whom he found by filling an online form.
The first question he asked Aryo was if he had any experience building duplexes in the area. Of course, the answer was positive.
“But, before we go further about my experience, let’s talk about your project and your goals.”
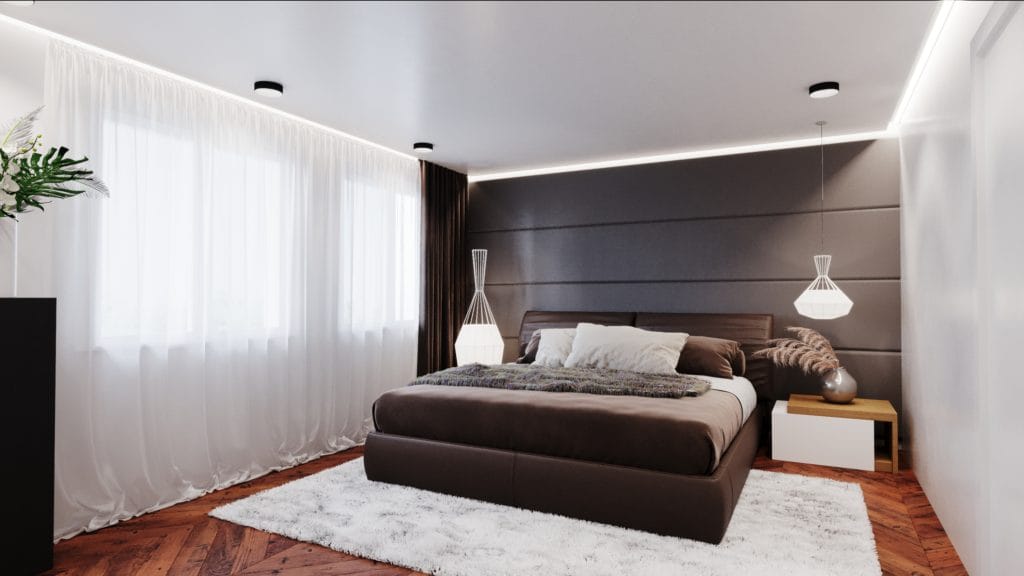
After a long conversation, Aryo found out a lot of interesting facts. First of all, it turned out that Ernest did not really think his project through, not nearly enough. He failed to consider the age he was approaching and too many difficulties it will gradually bring. Moreover, he planned to build a tri-story duplex on each side, featuring less than 600 square feet on each floor.
Like many others, Ernest believed that living in a brand new, beautiful, and shiny house would be enough. The truth beyond, however, was different. Just any kind of new, shiny house wouldn’t bring the kind of happiness he imagined.
Aryo explained to Ernest why it’s good to have a proper, thoughtful plan. He elaborated on the significance of hiring a professional designer – and not just any. What he needed was a designer who takes into consideration the occupant’s lifestyle so that the final project would maximize personalized functionality. That way, the outcome would be much more beneficial for Ernest and his wife in the long-term.
Such kind of consultation is rarely, if ever, offered by a builder. Not that the builders don’t care—on the contrary. But there’s a difference in knowledge and approach. A good builder knows how to build a sturdy, reliable, good quality house that the homeowner has ordered. But what if the homeowner doesn’t know what he wants, or what is good for him/her in the first place? Then a proper consultation can make all the difference between a disaster and a happy ending.
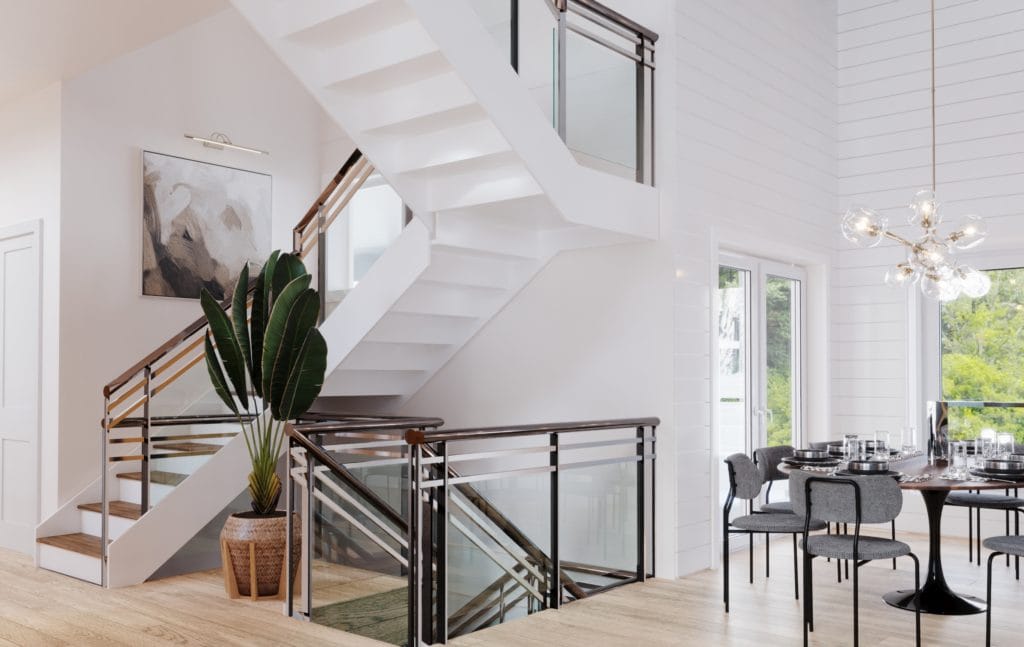
Aryo and Ernest talked for many hours. Their brainstorming paid off, and the plan slowly started to come up. Ernest was surprised to find out just how many small but significant details he was missing to consider.
The idea of having to climb endless stairs, many times a day, suddenly exploded in all colors. Indeed, his original ideas were very fashionable, and those floating staircases could have been gorgeous. But now Ernest also realized that he would probably end up establishing a mini studio on the ground level in just a couple of years, merely to eliminate the need for endless climbing.
Aryo knew that sooner than later, the couple would probably regret the decision. When your knees are hurting, and your muscles are weak, the last thing you want is a challenge in maintaining personal hygiene. There was no reason why Ernest’s wife should give up her dream of a fancy new tub. The thing was to have a proper one, as functional and approachable as striking in design.
In the end, Ernest decided to build a house quite different from what he originally intended. But he was delighted to do so. The new project was smart, thoughtfully designed, and full of handy amenities that would add to the quality of their lives in fifteen years just as much as they do now.

An outstanding design professional will compose the house that fits the homeowner’s lifestyle of today, as well as ten years or more in the future.
A designer who thinks outside the box doesn’t focus solely on what a client desires today. Many times, the homeowner is simply not aware of what lies ahead or even what would be best for him/her. Both renovation or building a new home can bring significant overall improvements if done correctly.
A good designer should really get to know his client. He will think about the homeowners’ present lifestyle as much as about all changes that will come to their life. Often, these changes involve newcomers (babies, in-laws) or a need for rental income, lifestyle improvement, even upgrading to catch up with new trends.
As homeowners, we often think that we are the only ones who know what is best for us and our houses. Some even believe that a professional designer is a redundant category, who will do the same as we would, but also charge for it. The truth, though, is somewhat different.
You certainly know what your needs are….right now. Aging brings challenges that we might not be aware of until we face them, and that moment might not be the best time to do something about it. Thinking ahead is the key, but how to think ahead if we don’t know what will come? And if we don’t know what is ahead of us, then how could we even think of preventing the issues?
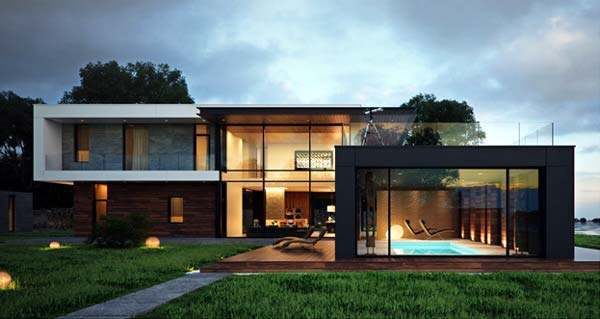
That’s where a good designer comes to the scene in full glory. A good designer has abundant experience in preventing issues. Not because he faced all of them, but because his clients did. One by one, they kept facing and solving different problems, learning a lot in the process. That is why a designer might know some things better than you. In a certain way, he was already there.
Before you start a major renovation, building a new house, making a considerable investment, dig deep down all the challenges that might come to your life. Pinpoint them and design your house with the future in mind. And the moment you find an obstacle, ask for professional assistance that will help you determine all necessities and come up with the appropriate solution that matches not only your lifestyle but your personality as well.
By Aryo Falakrou (My Home Designer)
In the previous article, we have covered the topic of age-friendly home remodeling, and the ways proper adaptations can enable safe and comfortable aging-in-place. Here we will highlight some details that require special attention.
A walk-in bathtub is a favorite among some seniors who experience fatigue often and prefer to sit and bath over standing in the shower. Both solutions have their pros and cons, though. While a walk-in bathtub might be a more comfortable and more affordable investment at the start, it also costs more to use long-term.
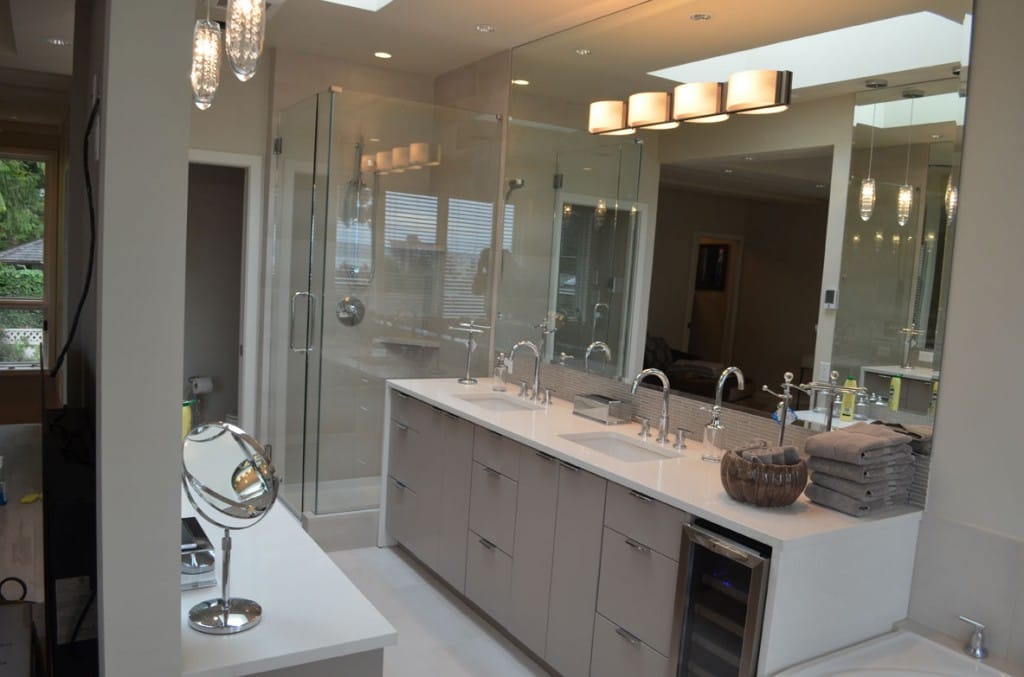
A walk-in shower with an energy-efficient showerhead will not just ease your life. It will also save you some money on your water bill, up to 30%. Furthermore, it will make your property more competitive in the market, if you ever decide to sell. A renovated, modernized bathroom adds value to your home.
For seniors with demanding physical conditions, there are also hands-free shower chairs that fit into a walk-in shower.
Installing grab bars in the right places all around the bathroom is obligatory for an age-friendly home. Equally important is to make sure they are installed correctly and sturdy enough to support sudden shocks and substantial weight.
Safety bars can help people move around the bathroom more securely. It supports the body in case of sudden fatigue and protects you from injuries if you slip on the wet floor. Properly installed and conveniently positioned safety bars can help prevent bathroom accidents or even death.
Permanently installed safety bars must be anchored to the wall and made of durable materials like stainless steel. Don’t confuse them with suction cup bars, as those are intended only to provide limited assistance with balance.
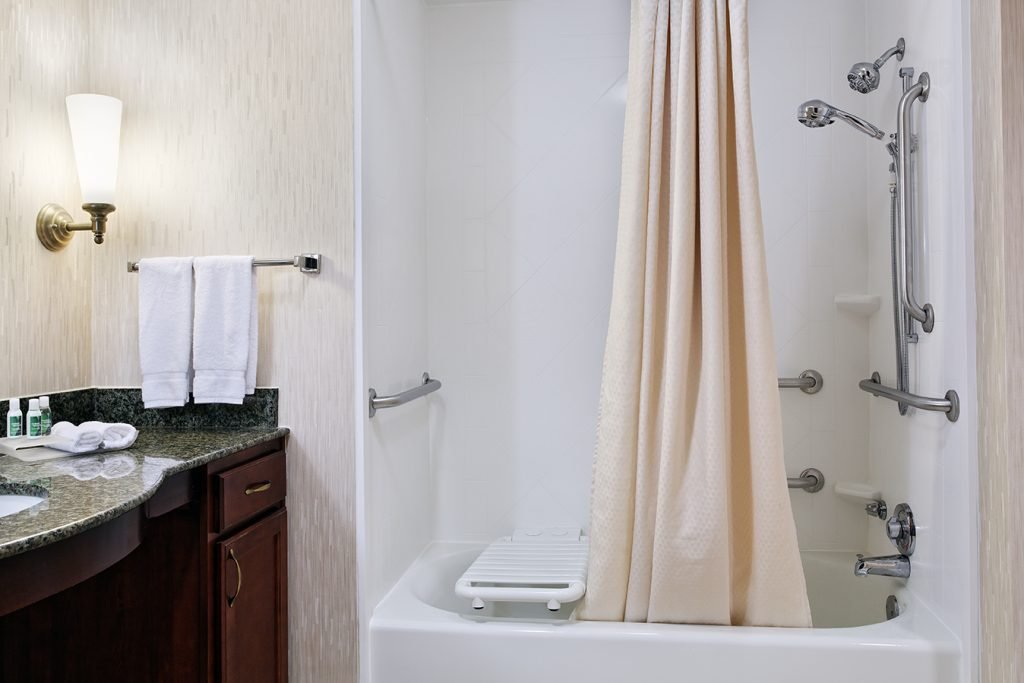
Ideally, there should be a vertical entrance bar on a wall opposite the faucet wall, and another one on the faucet wall. For additional safety, one or two horizontal safety bars should be on a side wall, too. That way, you’ll have a bar available in any situation or position.
Grab bars for the toilet, ideally, come as a pair that surrounds both sides and hosts both arms for proper support. Those are fixed to the wall behind, at one point each. Adequate installation is obligatory to ensure full safety.
If your bathroom is small and you also worry about aesthetics, opt for multifunctional bars, like 2-in-1. These can also serve other practical purposes, such as holding hand-towels or toilet paper. Other options are wavy bars or long corner grab bars. The latter is a continuous rail that can stretch from the toilet to the door and makes an ideal solution if you need both vertical and horizontal support.
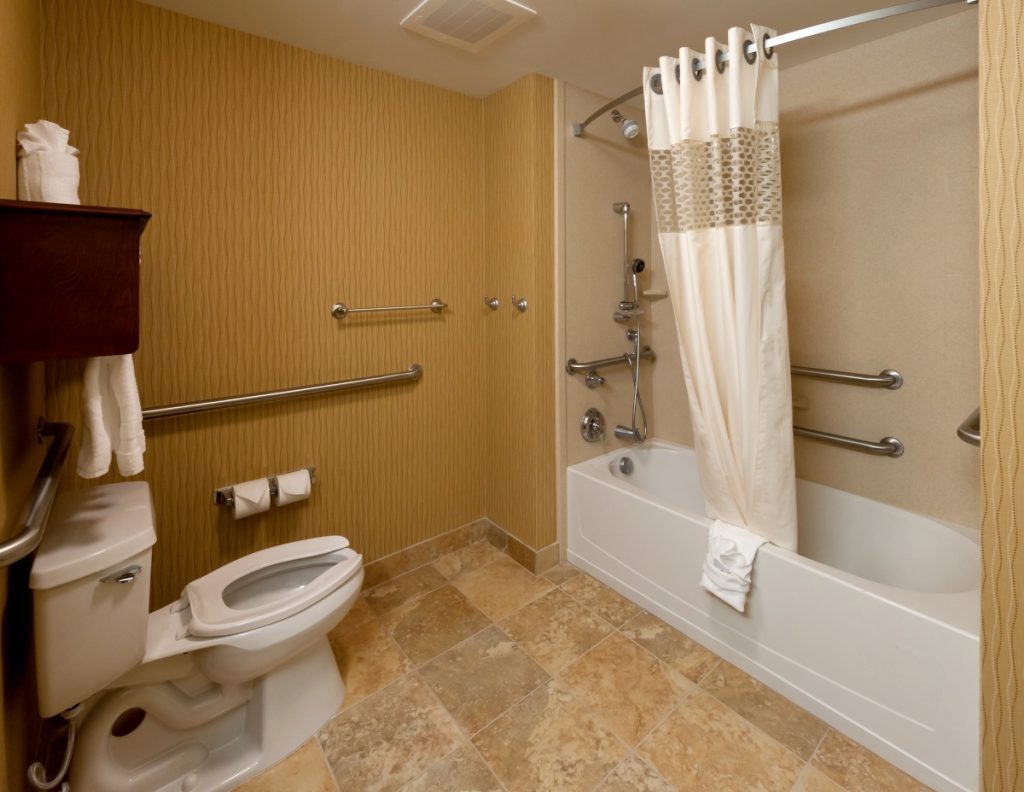
Finally, there are moveable grab bars. Those can be hinged to the wall and swiveled or folded out of the way when not in use. These types of bars are ideal for larger toilet areas and people who don’t require bar support all the time.
One of the significant challenges that come with age is bending down safely. An age-friendly home should feature modifications that bring things closer to a senior resident, eliminating most of the bending need. By raising the toilet seat up higher than a traditional toilet, we reduce the chance of an injury and minimize the pains.
Apart from helping seniors who suffer bending or standing difficulties, a raised seat also provides extra support while rehabbing from a surgery or an injury. The hinged toilet seat risers can add over three inches of height to a toilet and support up to several hundred pounds. Those are easy to install and present an excellent solution when buying a whole new toilet isn’t an option.
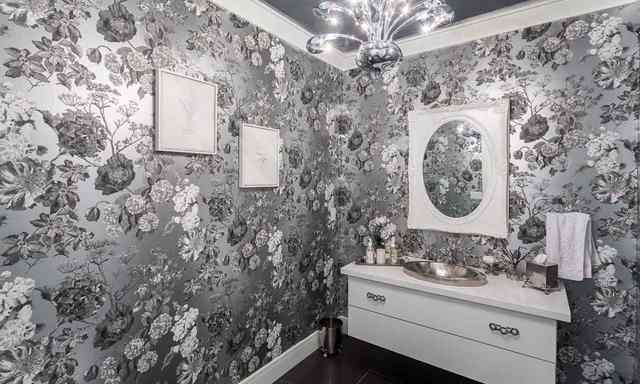
An age-friendly home should feature bathroom faucets that require no tight grasping, pinching, or twisting of the wrist. Ideally, those should be easy to operate with one hand and require very little to none force to activate.
Touchless faucet technology is one of the best innovations for age-friendly homes. Even if your existing manual faucet lever meets all the safety criteria, you can still see plenty of benefits after replacing it with a sensor-controlled alternative. Start from eliminating the need to turn a lever every time, especially with sore, arthritic hands.
Hand-held showerheads are recommended bathroom features for age-friendly homes to help safeguard bathing activities. Those bear the additional advantage of being affordable: a hand-held showerhead costs only a fraction of the price compared to a complete valve hand shower system.
Furthermore, if you opt for a tub instead of a walk-in shower, a hand-held showerhead will allow you to wash in any position you prefer, including seating.
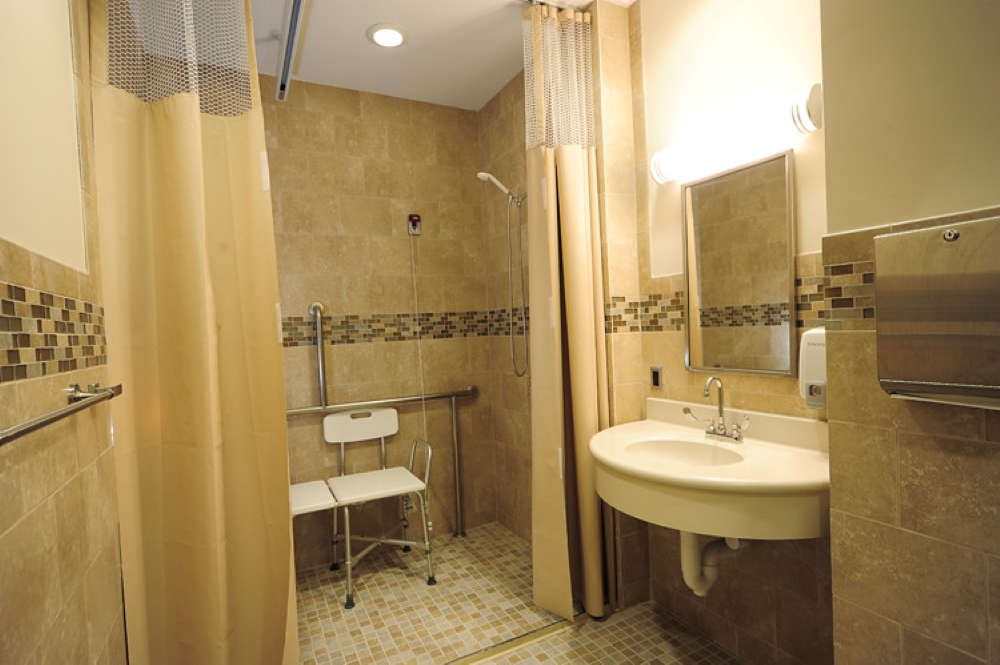
In the tub area, safety and body control can heavily depend on the position of the showerhead. If it stands too high, it may present a challenge to reach. If it’s too low, it may require bending and uncomfortable body positioning. Both options can have an advert effect on balance, leading to scalding or slips and falls. That is another example of why it’s best to skip DIY for an age-friendly home and hire professionals to do the work.
Some studies found that a 60-year-old senior needs a double amount of lighting compared to adolescents. While adding more light is the solution, it still needs to be followed by proper customizations. Distribution is important, as well as sources and locations. An ambient LED lighting setting will secure uniform distribution without increasing power consumption. It is also an excellent way to equalize lighting transitions between rooms and eliminate sudden flashes and contrasts.
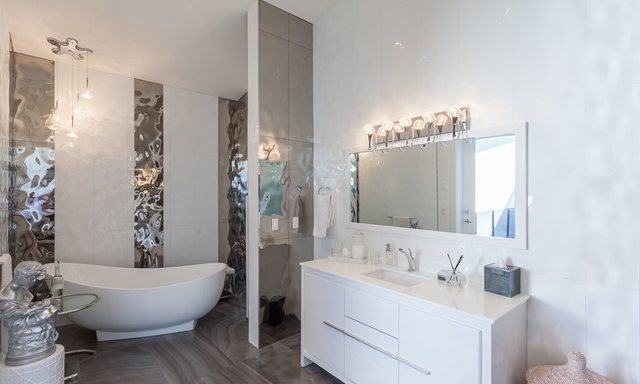
Shielding is good, as it prevents issues that can come with glare, so don’t avoid them in an attempt to secure more light. Keep in mind that quality is crucial, which sometimes also means that less is more.
Enclosed environments like showers can easily trap moisture and become prone to mould and mildew. Bathroom exhaust fans use electricity and aren’t always practical. A better way to increase air circulation is by raising the ceiling level, where possible. If you can follow that by replacing the windows, you could also secure a maximal amount of available daylight.
One of the essential things to pay attention to if you make an age-friendly home is a floor. That particularly applies to bathrooms and walk-in showers. Opt for small, textured shower tiles rather than large, glazed ones. The abundance of grouting, together with the texture, will keep your feet from slipping and help you to move safely once the floor gets soapy and wet. Look for tiles that are easy to clean and resistant to mold, humidity, and stains.
Adding a simple thermostatic valve to the fixture that keeps the water is a wise move. It allows maintaining a safe, consistent temperature within a few degrees and prevents shower water fluctuations from warm to cold or hot without warning.
While steady water temperature is something we can all appreciate, in an age-friendly home, it’s a must. Aging brings mobility challenges, and that means a senior’s muscles move and react progressively slower. Sudden temperature changes come as a shock, without any warning to get out of the way. That triggers impulsive reactions, putting a senior in several potentially dangerous situations that could result in an injury.
Laminate or quartz countertops are a common remodeling solution for bathrooms and kitchens. In an age-friendly home, those need to stand at the optimal height to provide additional safety. Installing one lower countertop or several countertops with varying levels allows for the diversity of use.
Regardless of countertop materials, it would be best if you make sure to avoid sharp edges. Those typical 90-degree angles can prove seriously problematic for seniors since a single false move can result in a painful injury. Avoid the risk by rounding off all countertop edges, either as a simple curve, bullnose, or a double-bevel.
Aging in place requires a properly adapted age-friendly home. To avoid the risk that comes with mistakes and lack of the right information, schedule a free professional consultation, and see what we can do for you.
Error: Contact form not found.

