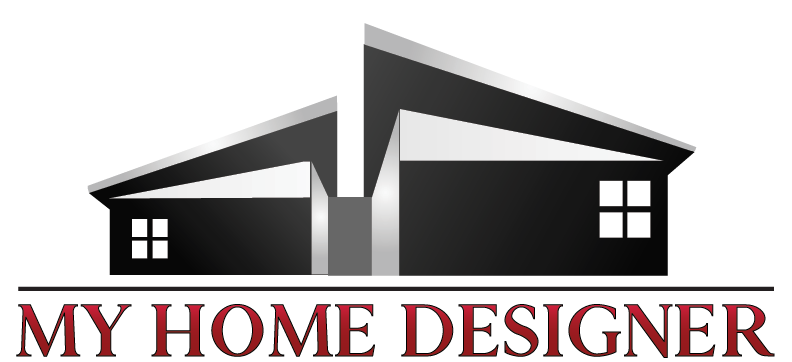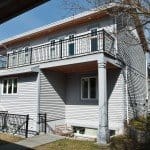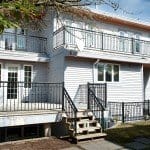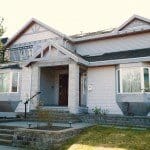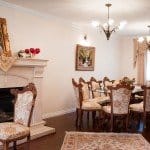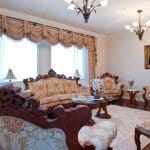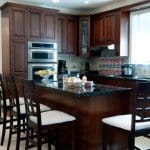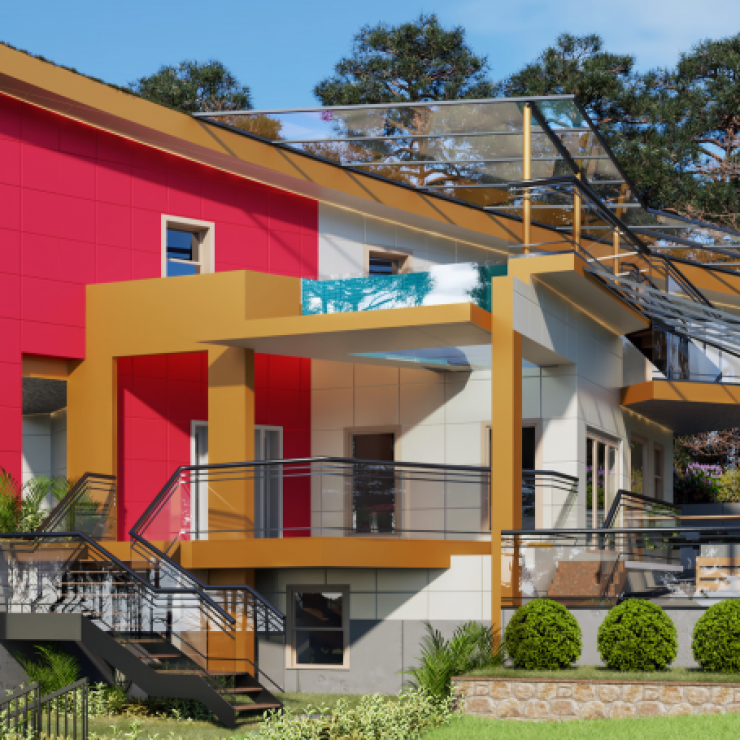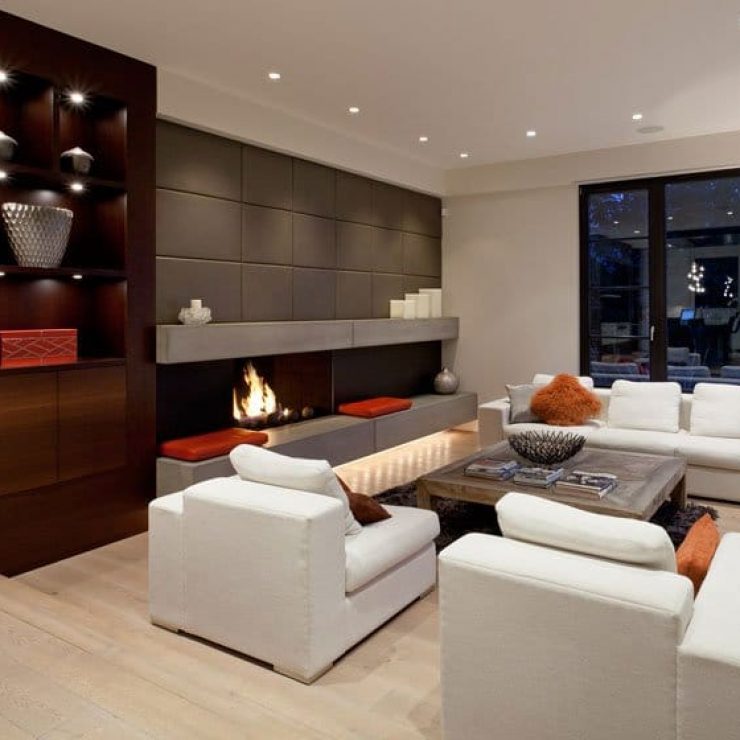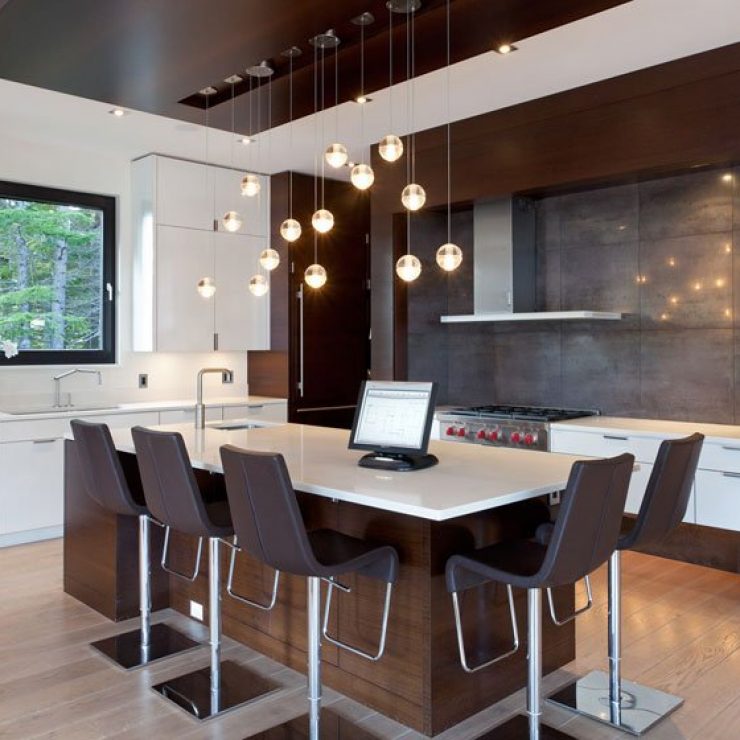Vancouver New Home Design:
Over 3500 square feet in three levels that include a secondary suite in a nice neighbourhood (Shaughnessy Vancouver). This is a mixed style; from the outside, the building could be best described as a contemporary, west coast style, but inside the design is classic. With four bedrooms and four bathrooms, all with spacious balconies on the upper floor, this home maximizes the available floor area for the size of the lot. The floor plan is straightforward and accessible from the main road as well as the garage in the lane. The kitchen is located in the center of the house and serves as the formal dining and family room. To help with the mortgage, a two-bedroom secondary suite and a media room are in the basement.
A two-bedroom secondary suite and a media room in the basement.
- vancouver new home
- vancouver house builders
- west coast style
- house designer vancouver
- vancouver living room
- vancouver kitchen renovation
