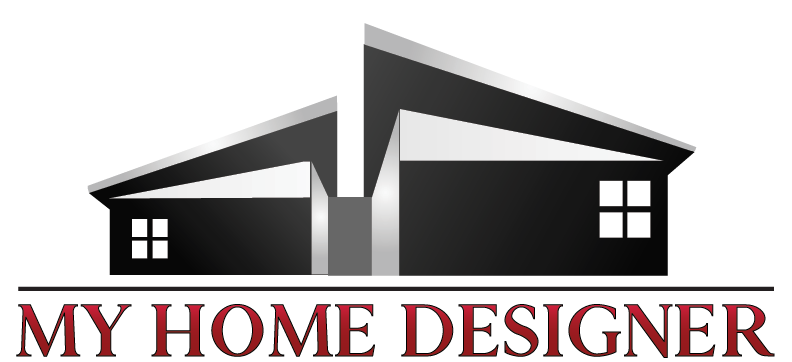Generally
Most services are provided upon receiving the payment except otherwise mentioned in the contract. Payment is due within 14 days of the invoice issue date. We require payment for each stage before starting on the next. If payment is not received by the due date, interest will be charged on the outstanding amount at 2.5% per month above Bank of Canada base lending rate and our services may be suspended then determined after due notice.
Percentage based fees will be reassessed at each stage in line with the current value of the building work and/or will be adjusted once the actual value of the work designed and specified is known.
If we have estimated a lump sum fee for an agreed project, this may increase if the project changes in scope or size, or if alterations are requested to previously agreed or approved drawings, or if negotiations/discussions become unusually protracted, or due to inflation or rising building costs. Reliable estimates of building costs can only be obtained from Stage 3 detailed design drawings and specifications. Unless agreed otherwise our quoted percentage fee is based on the value of the works carried out on a supply and fix basis by a reputable contractor. Cost advice can be obtained from a quantity surveyor(QS) who will charge a separate fee – see below.
Our drawings and specifications should not be used for construction unless or until they have specifically been issued for this purpose by us. Electronic copies of drawings will be issued in PDF format only. We accept no responsibility for building components, fixtures or fittings, their fitness for purpose is the responsibility of the manufacturer or supplier, in particular, natural materials such as timber which is prone to move, warp, distort, change colour, or for any materials exposed to unusual or extreme conditions such as coastal locations. There is no such thing as zero maintenance, all buildings require a regular maintenance programme.
Where work is carried out to existing buildings we cannot guarantee the existing structure is sound or that it can be made damp proof. We also cannot be held responsible for identifying or making allowances for concealed or underground elements
e.g. the location of the existing mains services, underground springs etc.
We charge an additional fee at our standard hourly rate unless agreed otherwise, for
a) a redesign or for making amendments to a scheme (unless they are a result of our own omission or error), or for making a fresh Planning, Building Regulations or other applications, or if we are involved in a ‘Planning Appeal’,
b) for negotiating notional or actual variations either savings/additions with a builder and/or for altering documents to take account of agreed savings or additions,
c) if the contract on site extends beyond the end of the contract period,
d) attending more than two design meetings per stage,
e) for time spent dealing with contractual disputes, including adjudication and legal proceedings.
Our total liability under or in connection with any commission whether in contract, negligence or tort or for breach of statutory duty or otherwise shall not exceed the final fee as paid.
We cannot accept any responsibility for the standard of work on site unless we are retained on a ‘Full Service’ basis as contract administrators under a BC Housing standard form of Building Contract or similar, where the contract documents include a full set of Stage 2 & 3 drawings and a full specification, and then only to a limited extent. Please note that contract administrators have no control over builders and their suppliers or subcontractors other than as set out and defined in the contract.
Unless stated otherwise in our fee letter, our fee does not include
a) additional services &/or fees due to other consultants or bodies such as the local authority – see below
b) printing, travelling, unusual postal or courier expenses,
c) for models actual or 3D computer models, or artists impressions or perspectives. (unless mentioned in the contract)
Additional services available we can offer (Fee and terms to be agreed separately)
Survey of existing land and buildings. Structure or condition survey. Design work of items not part of the main contract or not supplied by the main contractor. Interior design, detailed design of furniture or fittings e.g. kitchen cabinets. Detailing special or unusual finishes. Preparing 3D computer models, artists impressions/perspectives. ’As built’ drawings, or drawings for publicity purposes. Negotiating or applying for grants. Exceptional negotiations with a local authority.
Interior Design for homes, TI and hospitality industry
Services available from other consultants to be appointed separately:
- Topographical/levels survey.
- Structural, mechanical or electrical design and engineering.
- Plumbing and heating design.
- Landscape or furniture design.
- Cost advise including preparing schedules of rates or quantities, cost reports.
- Legal or tax advice.
- CDM co-ordinator (CDM/Health & Safety Regulations).
- Negotiations or advice relating to rights of light, access, support, boundaries, rights of way, covenants, party walls etc.
- Project Management.
- Any reports, surveys or specialist additional information required by the Local Authority e.g. a tree or wildlife surveys, contamination reports and Planning Design and Access/Supporting Statements, Health and Safety Reports, sound or air tightness testing, SAP energy ratings, flood risk assessments. Ecology reports. Ground Investigations and percolation tests.
